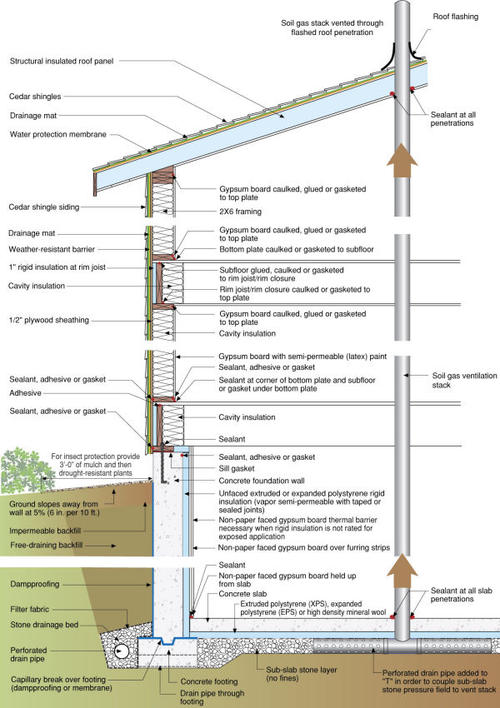Effective Date
Text
This two-story enclosure with a basement is designed for Vineyard, UT (Cold Climate). The roof features Structural Insulated Panels (SIPs) with cedar shingles. The 2x6 advanced wood frame walls are insulated with cavity insulation and feature cedar shingle siding. The rim joist is insulated with 1” rigid insulation on the exterior and cavity insulation on the interior. The foundation wall is insulated with unfaced XPS or EPS rigid insulation, and the foundation slab is insulated with XPS/EPS/high density mineral wool insulation under the slab.

