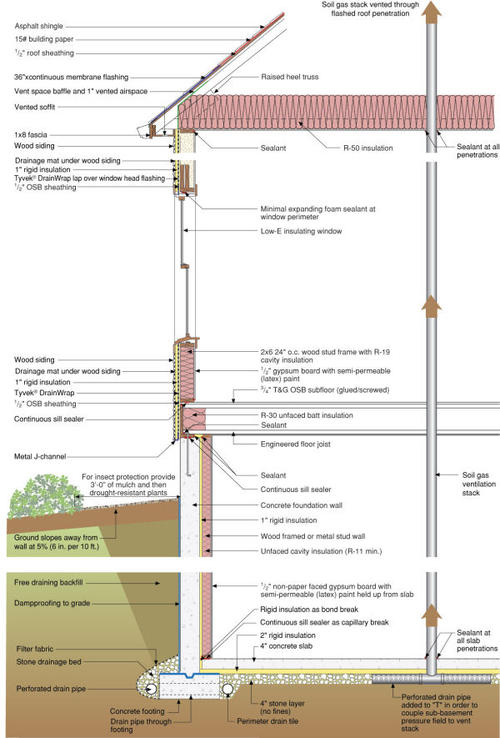Effective Date
Text
This one-story enclosure with a basement is designed for Concord, MA (Cold Climate). It features a vented attic with a raised heel truss and R-50 insulation at the attic floor, and asphalt shingles. The 2x6 advanced wood frame walls are insulated with R-19 cavity insulation and 1” rigid insulation on the exterior of wall sheathing, and feature wood siding. The rim joist is insulated with R-30 unfaced batt insulation on the interior. The foundation wall is insulated with 1” rigid insulation on the interior along with unfaced cavity insulation in a wood framed or metal stud wall. 2” rigid insulation is installed under the foundation slab.

