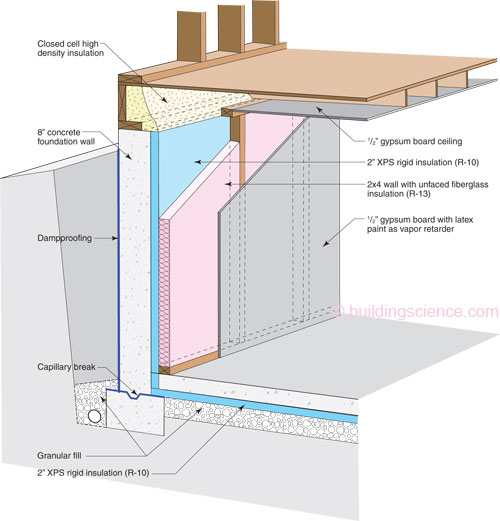This construction uses 2" XPS rigid insulation against the concrete foundation and a 2x4 framed wall with R-13 unfaced fiberglass insulation in the stud space. The slab is insulated with 2" XPS rigid insulation under slab and the rim joist is insulated with closed cell high density spray foam insulation.

Foundation Wall
- Free draining backfill
- Dampproofing to grade
- Concrete foundation wall (over a capillary break on the concrete footing)
- 2" XPS rigid insulation
- 2x4 frame wall with R-13 unfaced fiberglass cavity insulation
- Interior gypsum wall board with vapor retarder paint
Foundation Slab
- Concrete foundation slab
- 6 mil polyethylene vapor barrier under slab
- 2" XPS rigid insulation under slab
- 4” stone pad (no fines)
- Undisturbed/ native soil
Thermal Control
This wall system has an installed insulation R-value of R-23 which is only slightly lower based on the parallel path calculation method which accounts for the wall framing assuming 24” on center. This basement combined with R-10 under the slab and R-10 thermal break results in an annual predicted heating energy loss of 15.8 MBtu for the example house.
Moisture Control
The water vapor diffusion and capillary wicking are controlled by 2” of XPS insulation assuming that the XPS is well sealed to the concrete. This wall system was not hygrothermally simulated since it will perform better than High-R Foundation 14 from a moisture point of view and High-R Foundation 14 performed well. High-R Foundation 14 has 51/2” of fiberglass batt insulation which will result in colder condensation plane. High-R Foundation 14 had some condensation potential but improved performance with a vapor retarding paint. There was some potential for air leakage condensation at the above grade section of the wall in the winter alternating with drying periods.
Constructability and Cost
It may be difficult to get 2” boards of XPS attached well to the nonuniform surface of the concrete foundation because the insulation is so stiff. It is easier in some cases to use two 1” thick boards, that will flex over imperfections. The joints in the insulation should be offset if two layers of 1” XPS are used.
Other Considerations
This foundation is one of the simplest and least expensive methods of minimizing the moisture risk and saving energy. It is possible to use other air permeable insulations instead of fiberglass batt including damp spray cellulose or spray fiberglass.
Reference
Mitalas, G.P., Calculation of Basement Heat Loss, National Research Council Canada.
