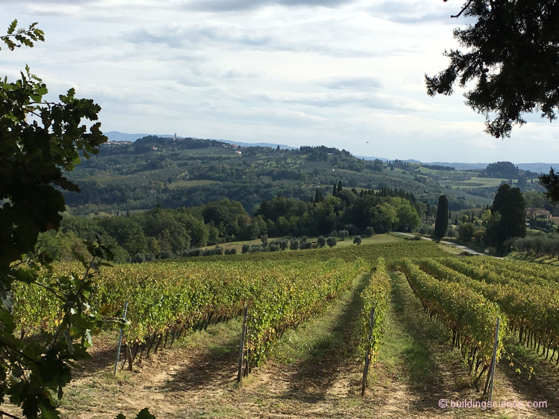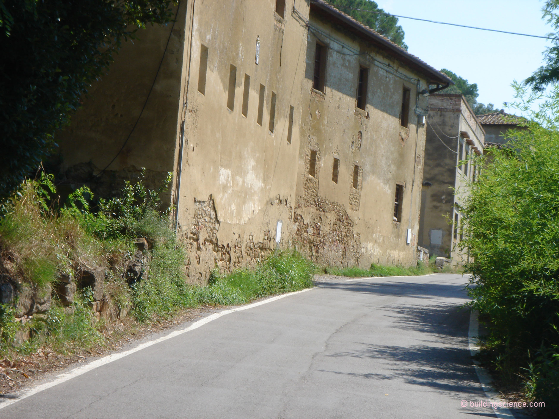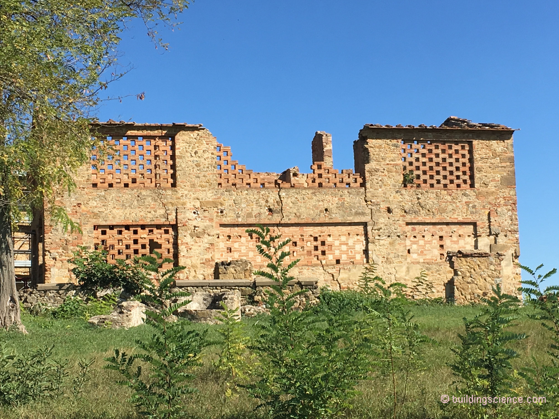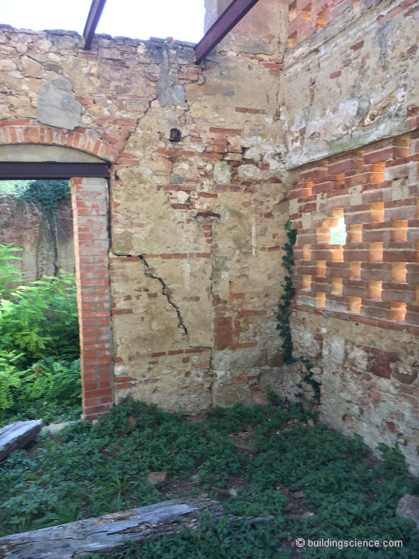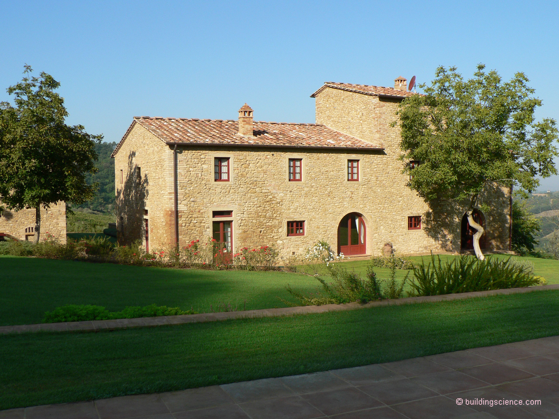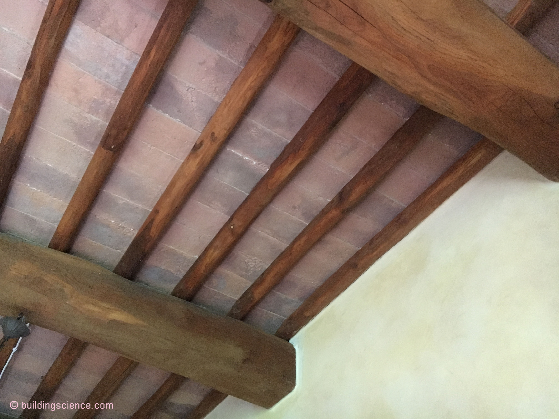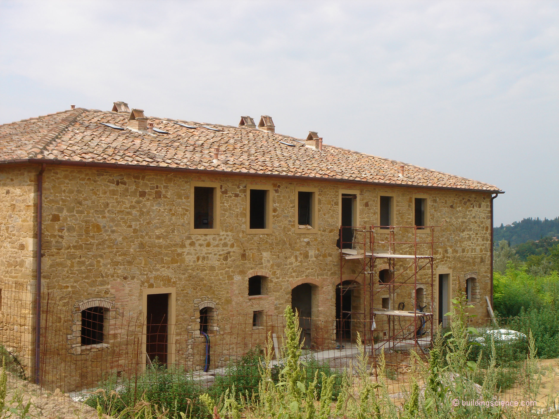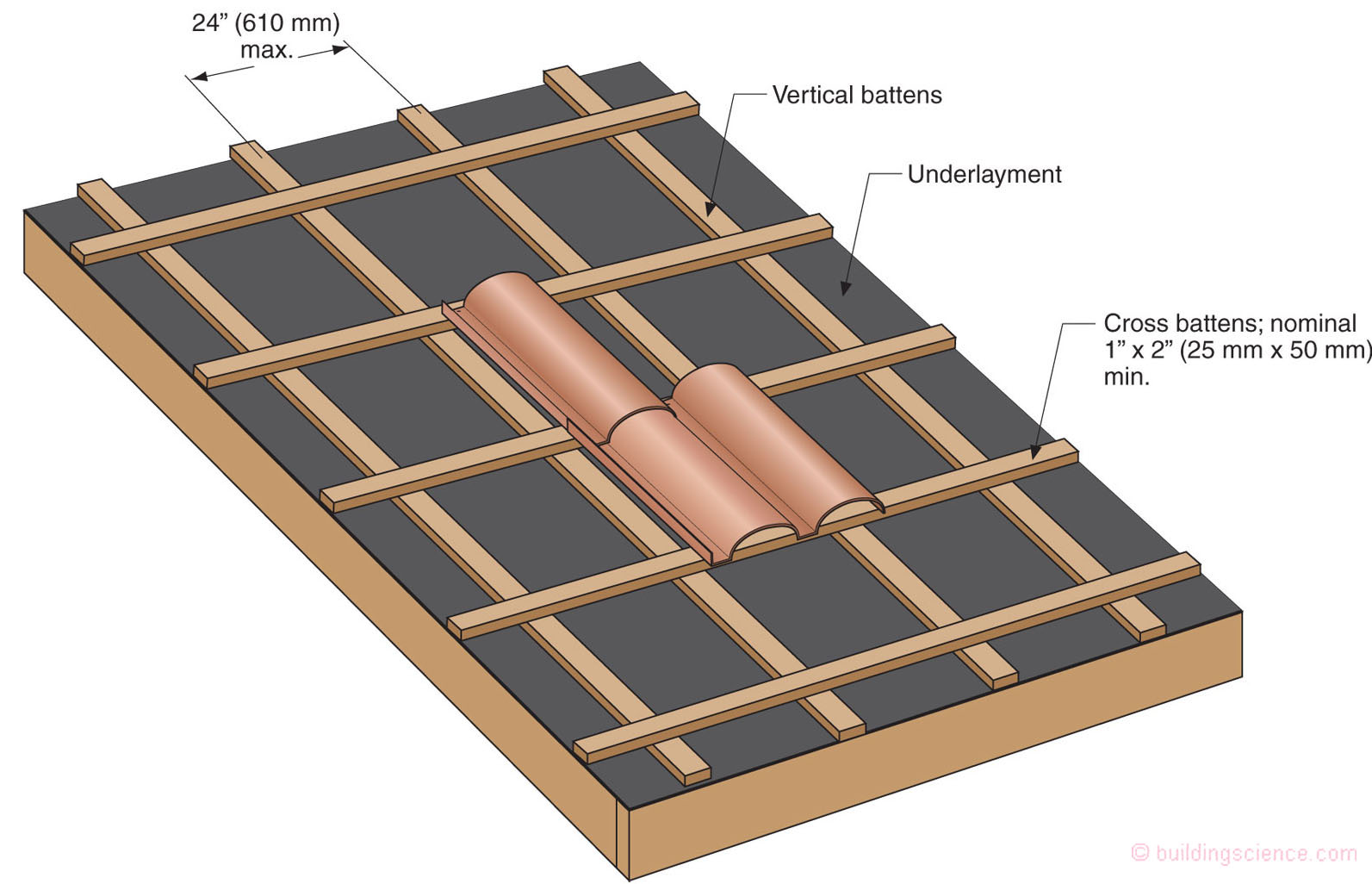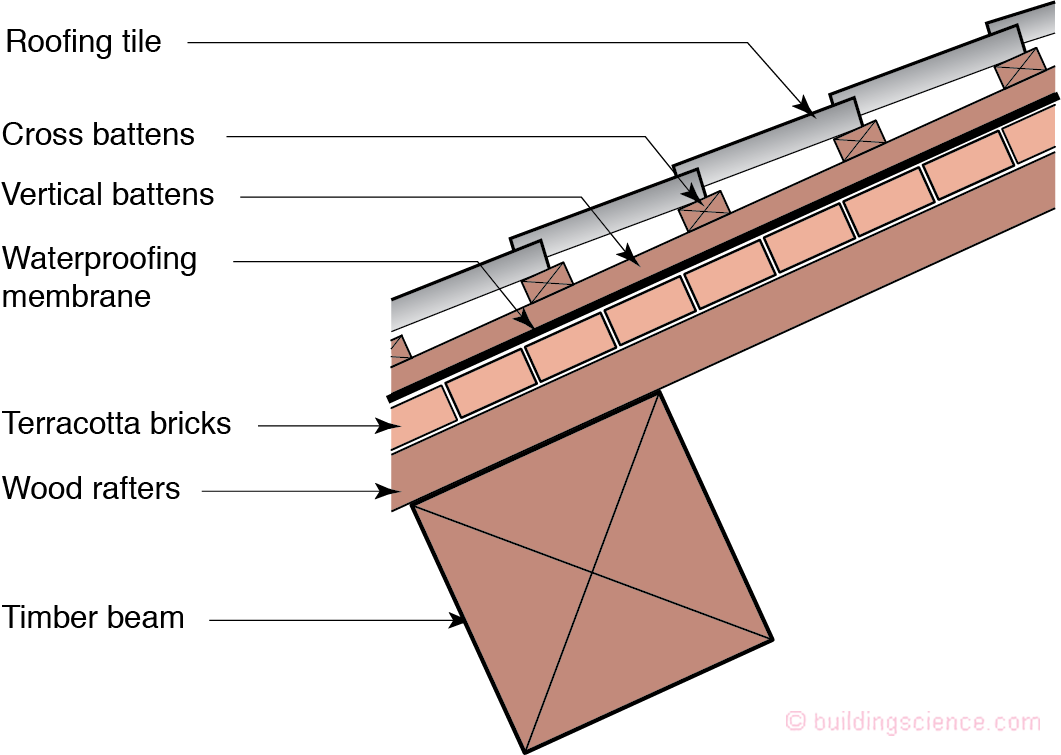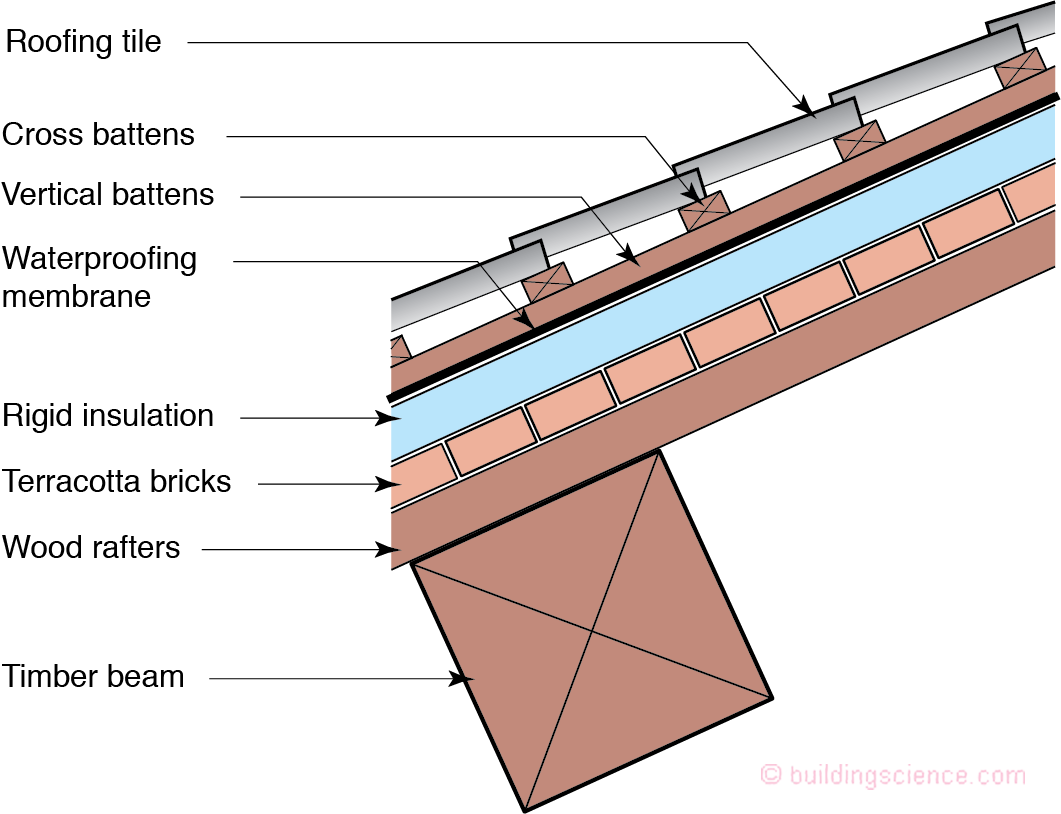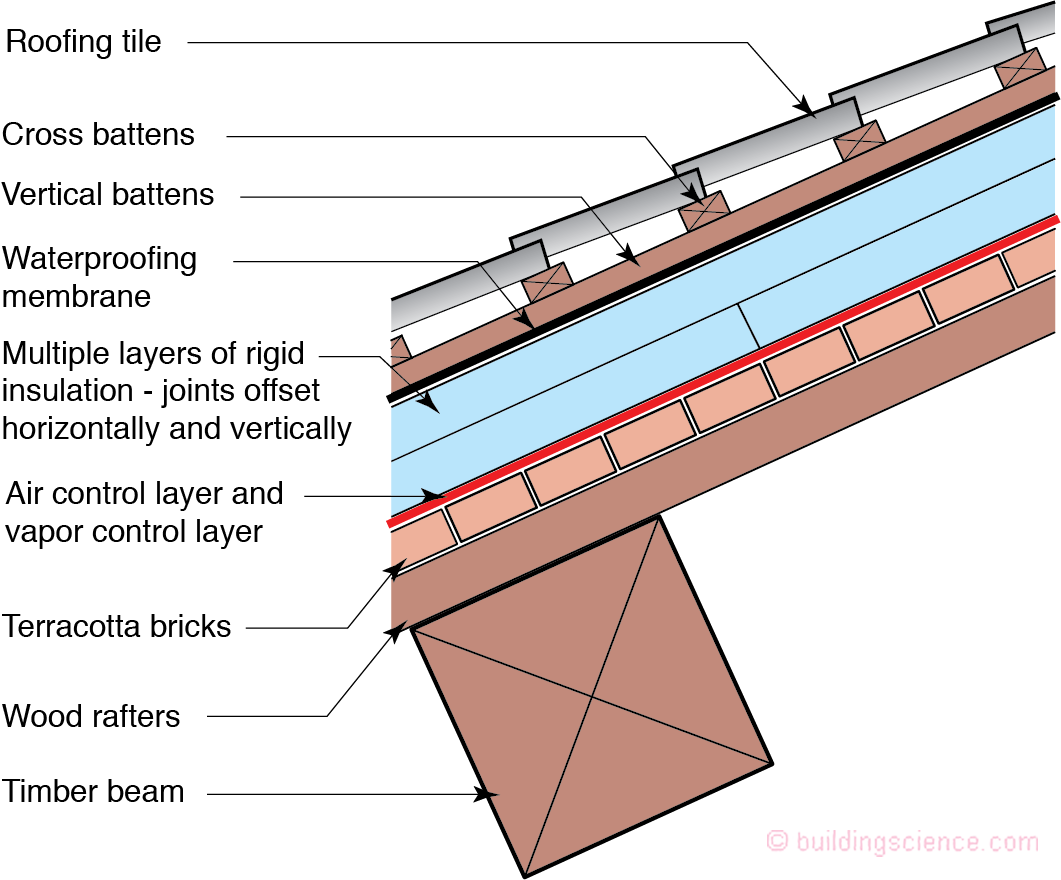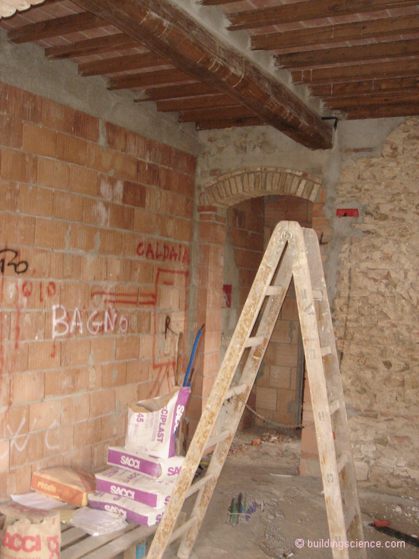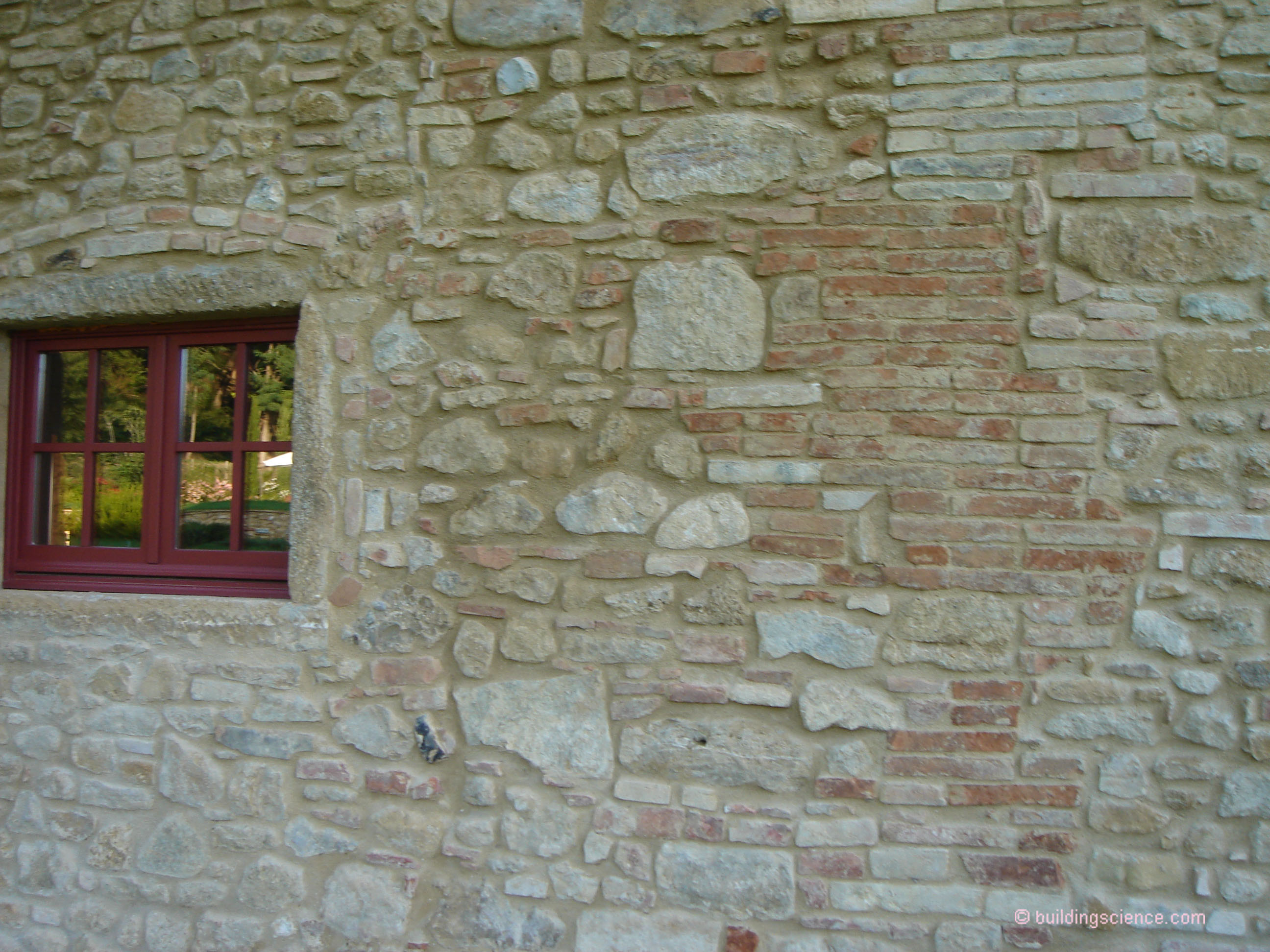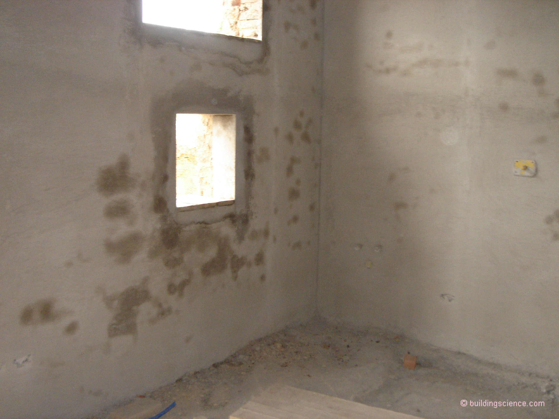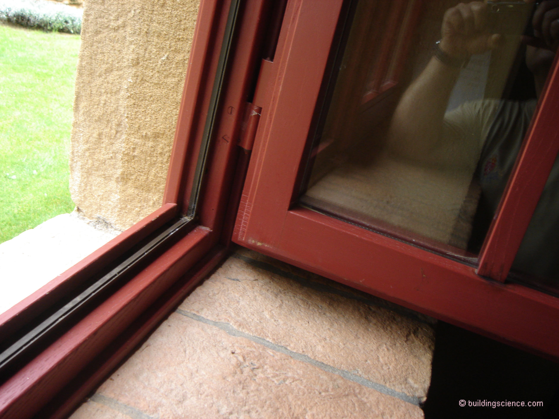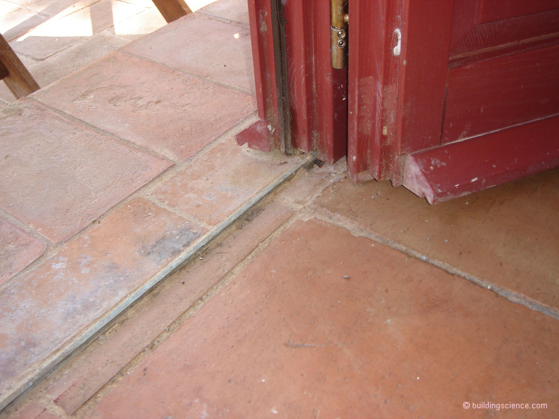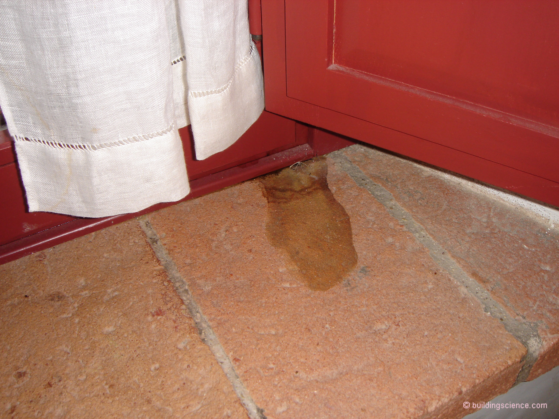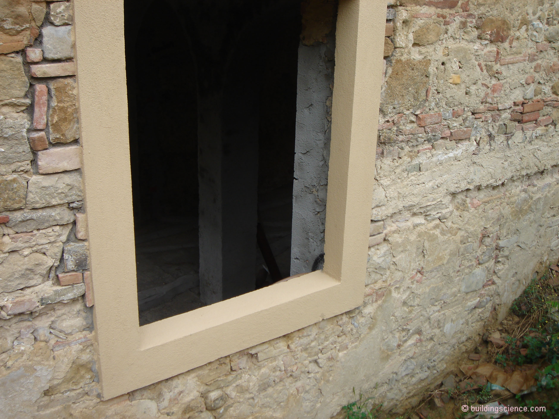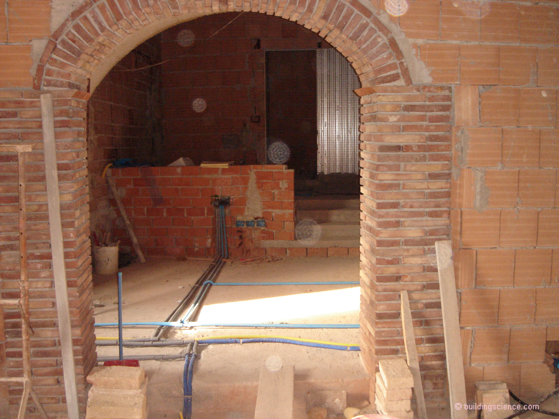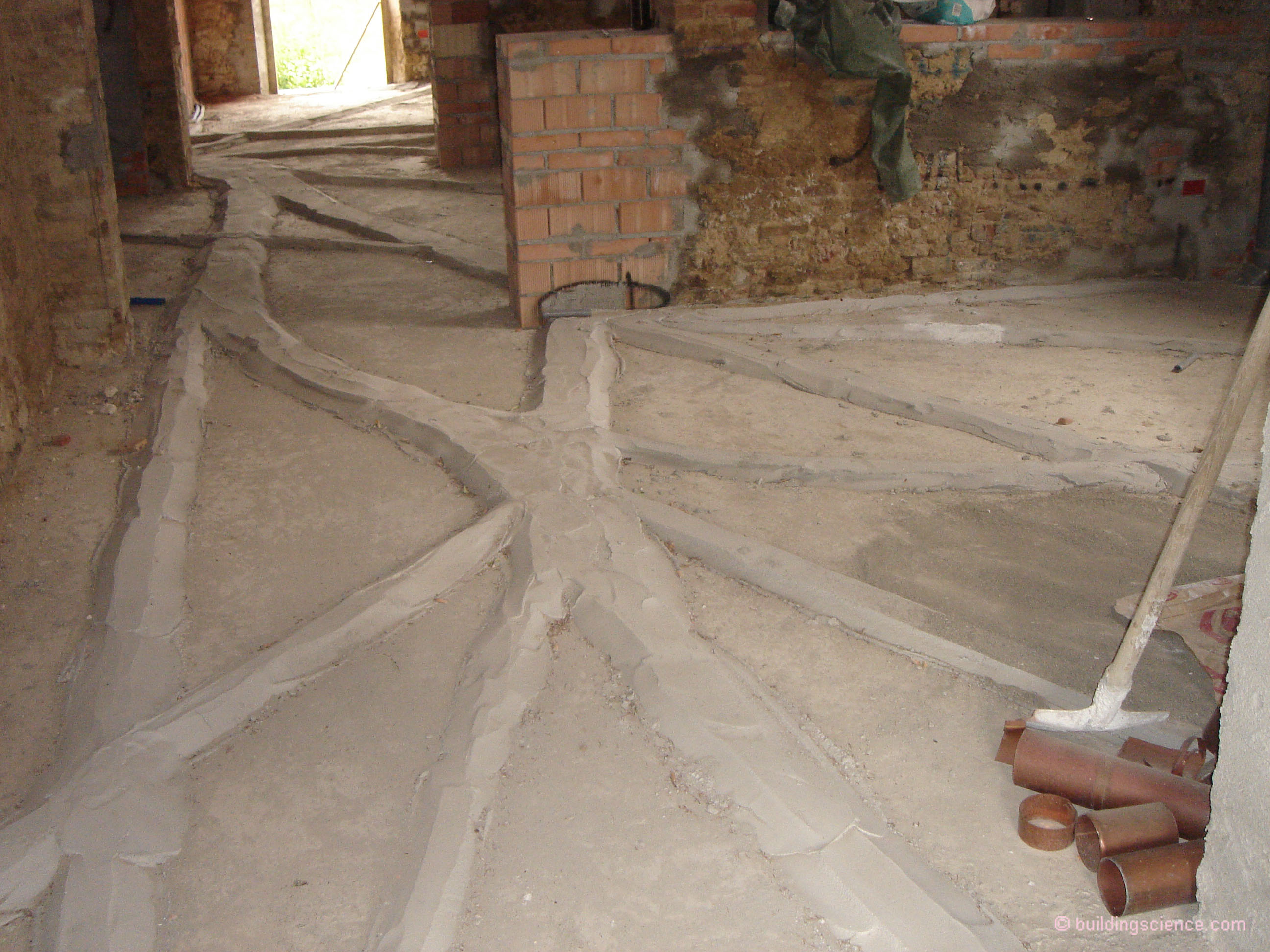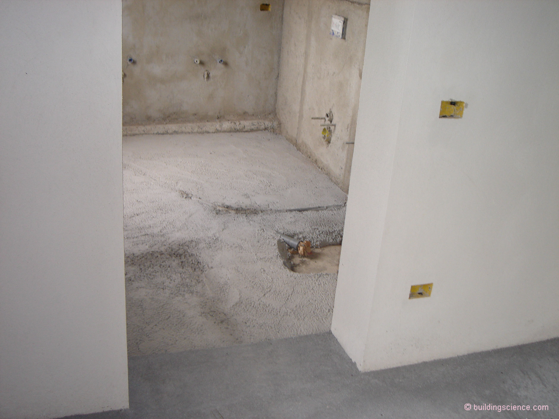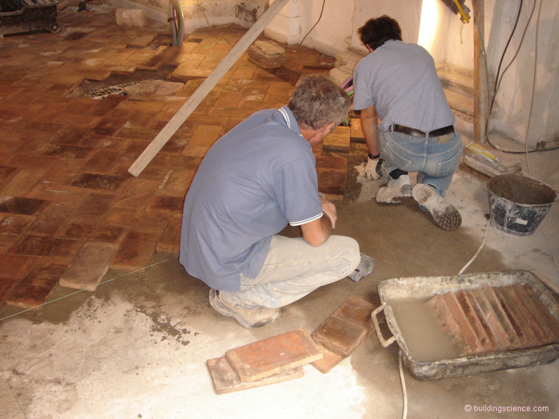First there were the Etruscans. Then there were the Romans. Then there were the Goths. Then there were the Medici. Then Leonardo1and Michelangelo. Tuscany survived the barbarians and the Black Death. Will it survive air conditioning and heating?
Modern comfort is meeting old building practice. Adding central heating and air conditioning to buildings hundreds of years old and typically in ruins is an interesting proposition. Especially where the only insulations are mass walls consisting of stones, clay block and plaster coupled with clay tile roofs.
The older buildings were and are pretty comfortable applying the standards of the past. Alas, they are pretty uncomfortable applying todays expectations. The climate is “Mediterranean2” with cool dry and hot dry summers depending on whether you are on the coast or inland. Rainfall is around 25 inches per year. Gets into the 30’s during the winter and into the 90’s during the summer. Lots of sunshine. The soil is rocky with gravelly clay and sand. Great for wine. The only heat “back in the day” in a typical farmhouse was a single wood burning fireplace/oven. The only cooling was natural ventilation.
Wood fireplaces and wood ovens coupled with natural ventilation, mass and diurnal swings worked pretty good. In the summer folks ventilated in the evenings like crazy and “charged” up that thermal mass with “cool” and then enjoyed the “cool” during the next day while keeping the sun out. No windows with glass, just shutters. Shutters closed during the day on the sunny sides….wood as a spectrally selective layer. During the fall and winter shutters were open during the day on the sunny sides….Tuscan passive solar…..
Most farmhouses were two story slab on grade with the animals on the first floor and people on the second floor. The animals provided additional heat in the winter. Sound familiar? We did the same thing in North America. I wonder where we got the idea from? …
Tuscany is stunningly beautiful with rolling hills and grapes and olive orchards everywhere (Photograph 1). Surprisingly many buildings are abandoned and in disrepair (Photograph 2). Spalling of renderings is typical. Rainwater management is poor. Flashings are non-existent. But if you build with rocks and lime mortars you can pretty much get away with almost anything. You just can’t get away with it forever.
Photograph 1: Tuscany - Stunningly beautiful with rolling hills and grapes and olive orchards everywhere. Lots of sunshine. The soil is rocky with gravelly clay and sand. Great for wine.
Photograph 2: Abandoned Buildings -Surprisingly many buildings are abandoned and in disrepair. Spalling of renderings is typical. Rainwater management is poor. Flashings are non-existent.
So how do you get from a barely standing mass wall (Photograph 3) with a miss-mash of brick and stones and clay blocks (Photograph 4) to a Tuscan villa with heating and air conditioning (Photograph 5)?
Photograph 3: Barely Standing Mass Wall –Nothing like looking at a falling apart wall to see how it worked…or didn’t work.
Photograph 4: Wall Assembly -Miss-mash of brick and stones and clay blocks.
Photograph 5: Tuscan Villa– Beauty and comfort with heating and air conditioning.
Insulation aside from thermal mass was non-existent in the original buildings. Today, the only “traditional” insulation3 found in Tuscan renovation projects is in the roof assemblies. Tuscan roofs “then and now” are terracotta bricks supported by wood rafters and wood timber beams (Photograph 6) covered with a waterproofing membrane and tile roofing (Photograph 7) supported on a batten-cross-batten frame (Figure 1 and Figure 2). Today, insulation is placed between the terracotta brick layer and the waterproofing membrane (Figure 3 and Figure 4). This is a darn good assembly not just in Tuscany but anywhere4.
Photograph 6: Tuscan Roofs -Terracotta bricks supported by wood rafters and wood timber beams.
Photograph 7: Tuscan Roofs –Tile roofing. Notice the rain shedding chimney caps.
Figure 2: Tuscan Roof Then –Traditional Tuscan roofs are terracotta bricks supported by wood rafters and wood timber beams covered with a waterproofing membrane and tile roofing.
Figure 3: Tuscan Roof Now -Today, insulation is placed between the terracotta brick layer and the waterproofing membrane. Everything else pretty much remains the same as way back then. This is a darn good assembly not just in Tuscany but anywhere.
Figure 4: Tuscan Minor Suggestion: Add a fully adhered membrane directly over the top of the terra-cotta bricks under the rigid insulation and increase the level of thermal resistance to at least 2 layers with the joints offset horizontally and vertically.
Walls then and now are about 18 inches thick. A stone layer on the exterior is supported on the interior by terracotta blocks and bricks (Photograph 8). There are no voids. This is a classic “mass” wall not a veneer or cavity wall.
Photograph 8: Tuscan Wall -A stone layer on the exterior is supported on the interior by terracotta blocks and bricks. There are no voids. This is a classic “mass” wall not a veneer or cavity wall.
The exterior stone is fastidiously pointed and repointed with lime based mortar. Notice the random intermittent use of thin terracotta bricks in the exterior layer….they sure know “style” in Italy (Photograph 9). Water entry is controlled by rain shedding, storage absorption and redistribution. The lime based mortar is sacrificial (we were here before a long time ago – see “BSI-011: Capillarity-Small Sacrifices”, June 2014).
Photograph 9: Exterior Stone -The exterior stone is fastidiously pointed and repointed with lime based mortar. Notice the random intermittent use of thin terracotta bricks in the exterior layer….they sure know “style” in Italy. Water entry is controlled by rain shedding, storage absorption and redistribution. The lime based mortar is sacrificial.
The interior lining of exterior walls is a lime based plaster (Photograph 10). The thermal resistance of this assembly is approximately R-2 maybe R-35. This is a robust assembly in terms of water management, air management and vapor management. Not particularly impressive with respect to thermal management by todays’ standards….but back then….in Tuscany? Impressive.
Photograph 10: Lime Plaster -The interior lining of exterior walls is a lime based plaster.
Where the Tuscans get themselves into trouble….then and now…are the punched openings…windows and doors6. Recall that they really had no windows to speak of but shutters. When modern windows are added there is not much of an experience base to build on. So with today’s Tuscan openings we get no flashing (Photograph 11). None. No “seats” in the slab (Photograph 12). So they leak…the windows themselves and the window to wall interfaces. (Photograph 13). The doors are worse. But who cares if you have terracotta tile flooring on concrete slabs and stone sills around the interior of your windows?
Photograph 11: Window Opening -Tuscan openings we get no flashing. None.
Photograph 12: Door Opening -No “seats” in the slab. But who cares if you have terracotta tile flooring on concrete slabs.
Photograph 13: Everything Leaks -The windows themselves and the window to wall interfaces. But who cares if you have stone sills around the interior of your windows?
The big change in recent time is to line the openings with concrete which is a huge improvement…a Tuscan version of “fluid applied flashing”. Not bad…..but… they often set the window or door behind the concrete lining instead of over top of the concrete lining resulting in a “reverse flash” (Photograph 14).
Photograph 14: Concrete Lined Punched Opening -The big change in recent time is to line the openings with concrete which is a huge improvement…a Tuscan version of “fluid applied flashing”. Not bad…..but… they often set the window or door behind the concrete lining instead of over top of the concrete lining resulting in a “reverse flash”.
The windows themselves are wood frame and single glazed. Double glazing is not common. Spectrally selective glazing that is gas filled? Nope. The only good news is that the window areas (glazing ratios) are very small.7
The services are run in the floor slabs (Photograph 15 and Photograph 16) and cut into the terracotta blocks lining the interior of the exterior walls. Interior walls are terracotta blocks lined on both sides with lime based plaster. Again, services are cut into the terracotta blocks as on the exterior walls. Topping slabs are cast over the top of the services to provide a base for floor finishes (Photograph 17).
Photograph 15: Services -The services are run in the floor slabs and on the walls they are cut into the terracotta blocks.
Photograph 16: More Services –Mortar protection of the services. Pretty neatly done, eh?
Photograph 17: Topping Slabs –Topping slabs are cast over the top of the services to provide a base for floor finishes.
Floor finishes are almost universally terracotta tile. Notice how the terracotta tile is pre-wetted to prevent desiccation of the setting bed (Photograph 18). In new slabs a capillary break such as sheet polyethylene is placed under the concrete. In existing slabs the concrete surface is “shot blasted” or “scarified” and a non-polymer modified cement is used to set the terracotta tile. This results in a semi vapor permeable “flow through” assembly allowing upward drying through the terracotta tile flooring. Polymer modified cements typically re-emulsify under such conditions due to high alkalinity and are usually avoided.
Photograph 18: Terracotta Tile Floor Finish -Notice how the terracotta tile is pre-wetted to prevent desiccation of the setting bed. The concrete surface is “shot blasted” or “scarified” and a non-polymer modified cement is used to set the terracotta tile.
So how is the heating and cooling done? Notice I did not mention ventilation. No ventilation to be found. Not even bathroom fans. You want ventilation you open windows. That is that. Now in kitchens we have impressive hoods. Cooks know their stuff and equipment in Tuscany. And everyone knows how to cook. Back in the day you cooked with wood and if you didn’t vent the wood fires properly you died. The lessons stuck.
Back to heating and cooling. Boilers and multi split air conditioning systems. No ductwork. None.
I think Tuscany will have less problems with air conditioning and heating than it did with the Goths. If I were to win the lottery and be able to live in Tuscany and renovate my own villa….ah dreams…. I would address the punched openings, windows and doors would be high performance, walls would be internally insulated, roofs would have a lot more insulation and I would add controlled ventilation. Everything would look the same…it would just work a little better. You don’t mess with beauty.
1 Not DiCaprio
2 I know you’re shocked that Italy being in the middle of the Mediterranean has a Mediterranean climate…
3 I am enjoying the deep irony…a “new world” engineer calling modern insulation such as polyisocyanurate and rockwool “traditional” in an “old world” renovation project.
4 If I were to make a minor suggestion….if asked….I would add a fully adhered membrane directly over the top of the terracotta bricks under the rigid insulation. I would also increase the level of thermal insulation to at least 2 layers with the joints offset horizontally and vertically….but remember this is Tuscany not Chicago….
5 Keep this in perspective… it is approximately the typical thermal resistance of a modern glass curtain wall…so no whining from all you arm chair quarterbacks. Fix those glass towers first. Remember what mamma told you…don’t throw stones in glass towers… However, if asked….I would add interior insulation (see “BSI-105: Avoiding Mass Failures”; June 2018).
6 They have not had to be very good because the consequences of failure have not been catastrophic. We in North America are much better at flashing openings and rainwater management because when we fail the consequences are extremely bad due to our building with water sensitive materials such as engineered wood and paper faced gypsum board interior linings in highly insulated assemblies with low drying potentials. Building out of rocks, bricks and lime plaster with no insulation allows you to get away with a lot more…
7 Some of the best windows in the entire world are made in Eastern Europe and we import them into the great US of A for our ultra-high performance “Passive House” buildings. Last time I looked at a map Eastern Europe is pretty close to Tuscany and the United States is not…. You would think the windows would be better in Tuscany….

