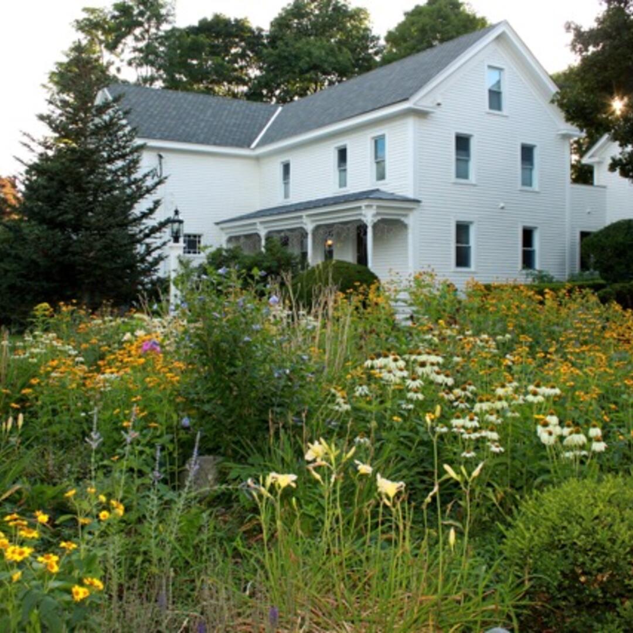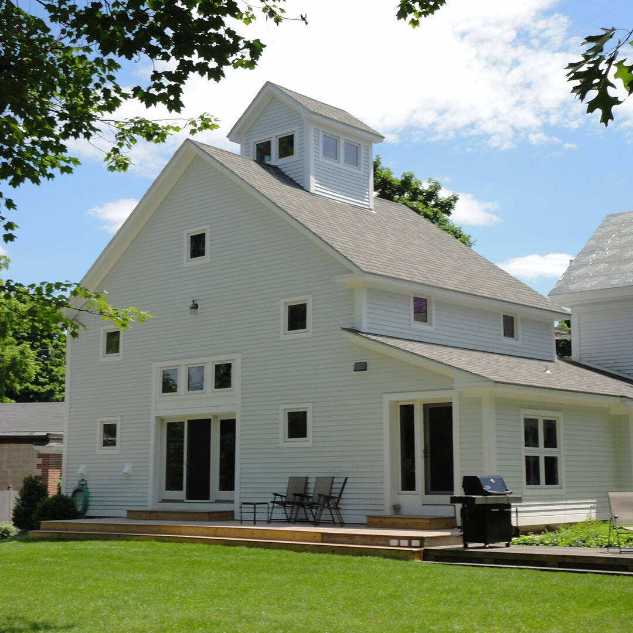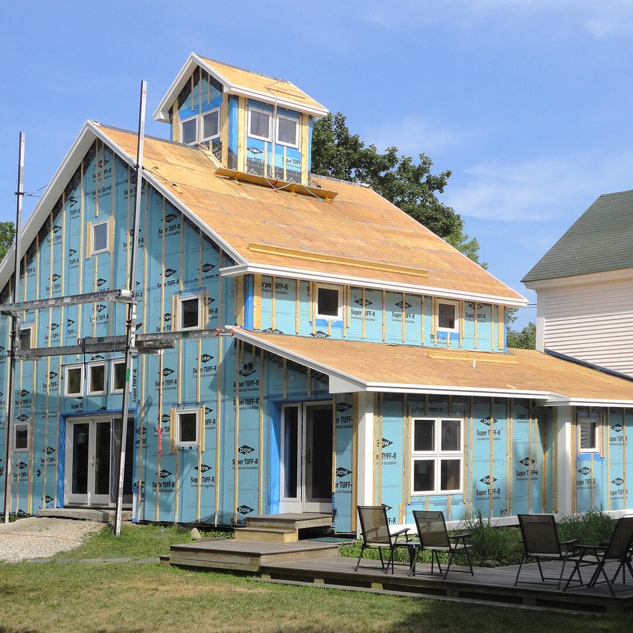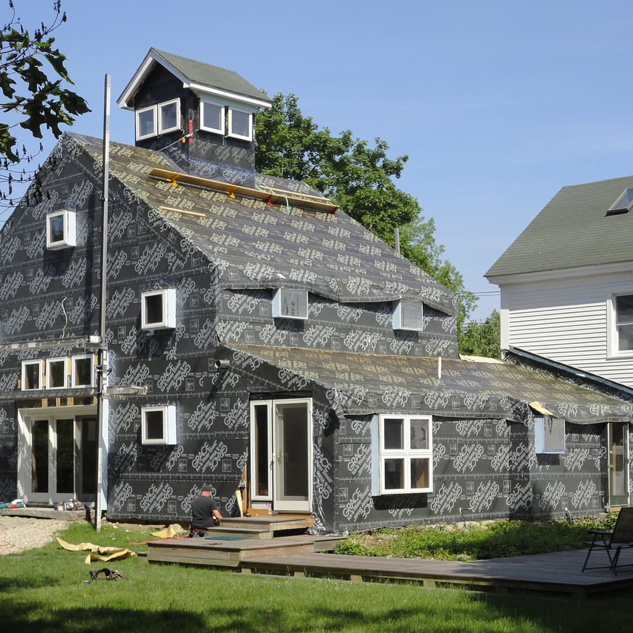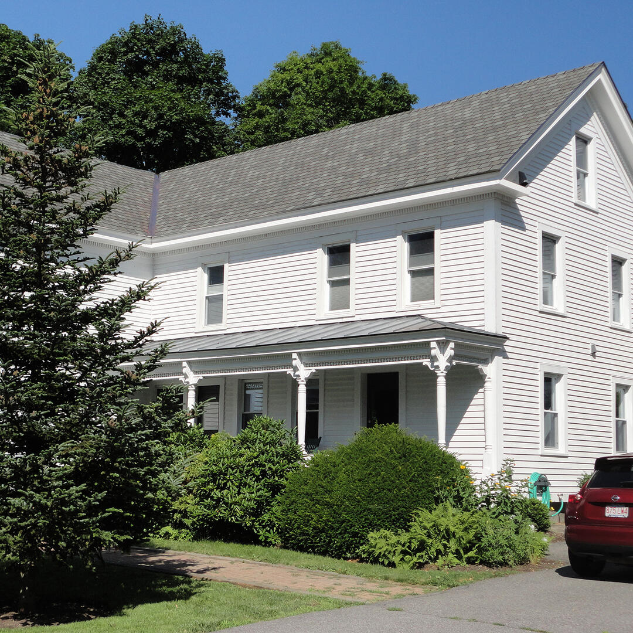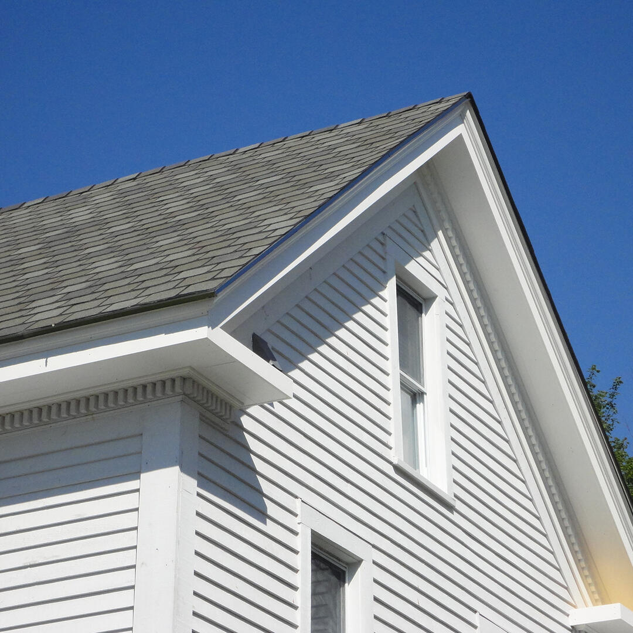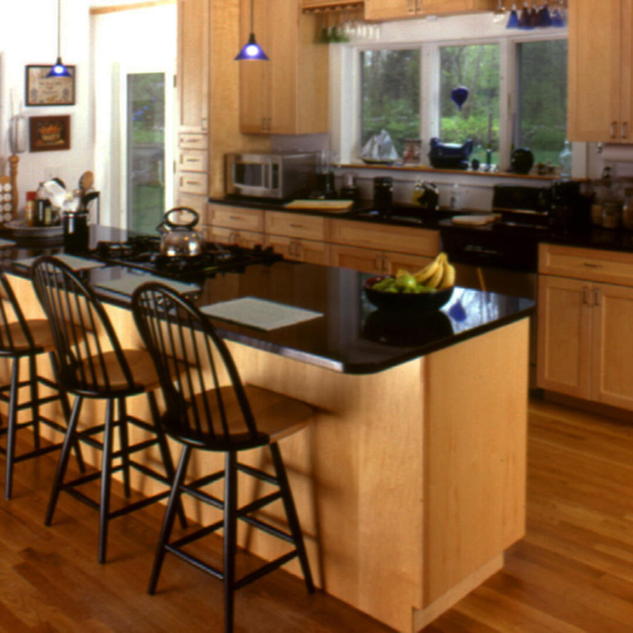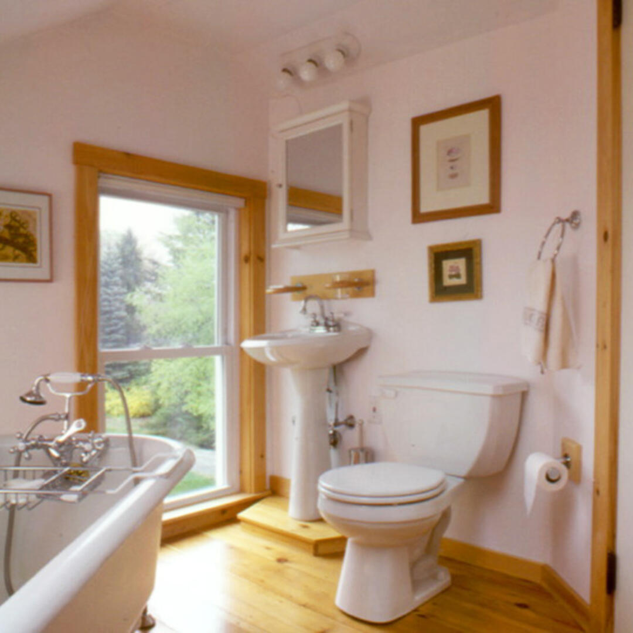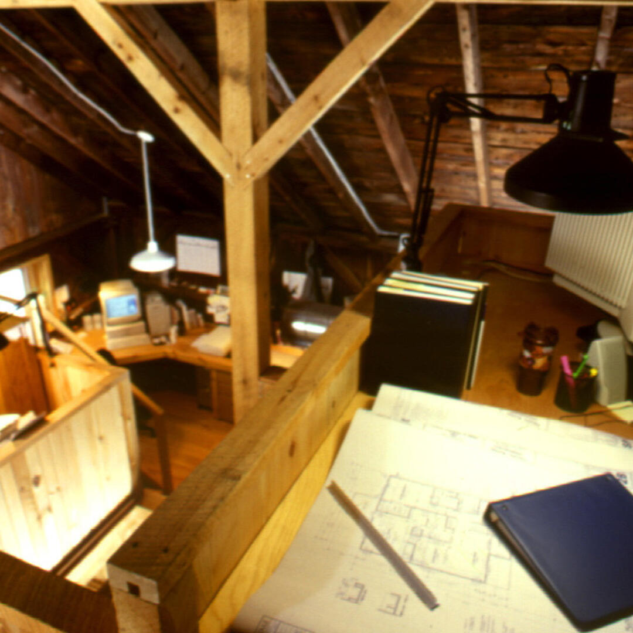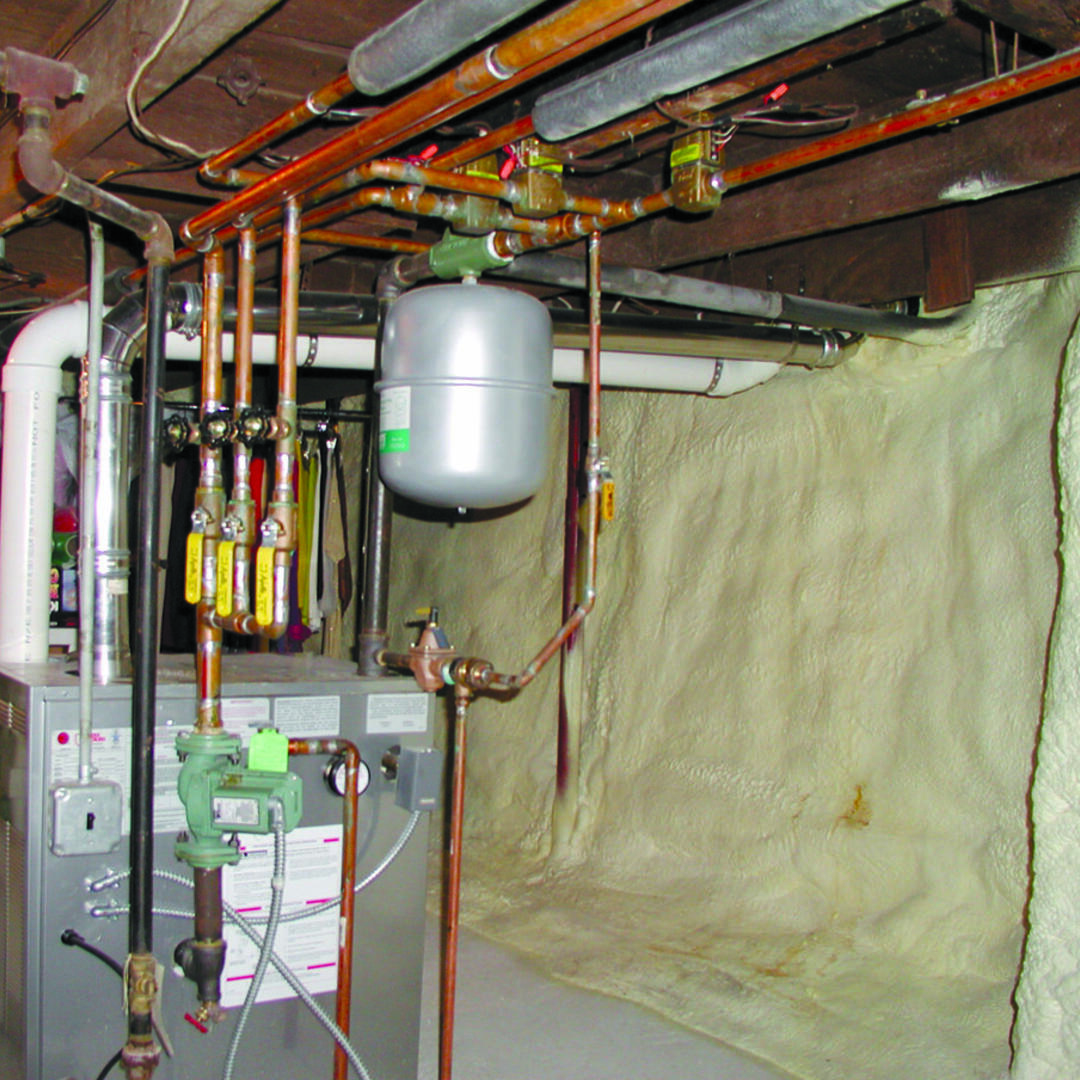The retrofitted 1850's house and barn, located in the heart of Westford, reuses the historic structure for modern living through the utilization of advanced technologies. Spray foam insulation installed to the underside of the roof deck with drywall applied below the insulation convert the attic into a finished space with two additional bedrooms and full bath. Exterior walls, basement walls as well as the basement floor use rigid insulation in their assemblies. Adjacent to the house, the retrofitted barn retains its original structure while now providing comfort and necessities for a modern office setting. The exterior is covered with 8 inches of rigid insulation on the walls and 10 inches above the roof deck. A high efficiency combination system provides heat and hot water, and a controlled supply mechanical ventilation system improves indoor air quality. Compared to a 1998 code built home of similar size, the house and barn combined use 35% less energy.
BSC Role
Location
Westford, MA

