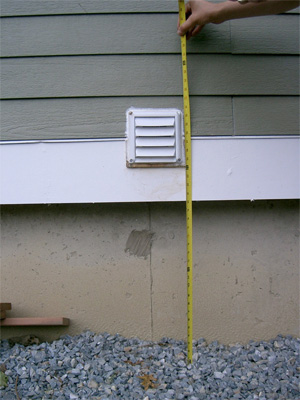Ventilation system intakes must be sufficiently separated away from potential contaminant sources, and locations of dust and debris. Mechanical sealed combustion equipment intake should also be located away from likely sources of dust and debris. Both intakes and exhaust vents must not be located where they can be obstructed by drifting snow. Measures must also be taken to reduce the risk of pest entry or obstruction caused by plants or animals. Location of exhaust vents, particularly for combustion equipment exhausts must consider whether air currents at the location will be sufficient to convey moisture and other contaminants safely away from the building and its occupants.
Ventilation System Intake
A supply-only or balanced ventilation system offers control over the source of dilution ventilation air. This is a considerable advantage if the outdoor intakes are located where they will not likely entrain contaminants, dust, debris, odors or other substances that would degrade indoor air quality. The following rules are offered to govern location of outdoor air intakes.
- Intake must draw through an intake grille or register located on an outside wall or soffit and not the roof.
- Wall intakes must be located at least 10 feet from any appliance vent or any vent opening from a plumbing drainage system. Wall intakes must also be 10 feet from any exhaust fan discharge outlet unless that outlet is 3 feet or more above the intake location. (IRC 2006, Section M1602.2).
- Intakes should not be located directly above any wall exhaust or vent.
- Intakes must be protected against rain and pest entry with durable rust- and rodent-proof materials.
- Intakes must not be located within 10 feet above any paved surface or roof.
- Intakes must not be located in proximity to an area where vehicles or motorized equipment is likely to idle for any length of time.
- Intakes must not be located where they might be obstructed by drifting snow (consult local experience as to the height of snow drifts against buildings).
- Intakes must not be located within a zone of significant ground-level dust and debris generation (e.g. mowing, leaf blower use). At a minimum, intakes should be 2 feet above grade.
- Intakes must not be allowed to be obscured or hidden by vegetation. Vegetation must not be allowed to grow within 3 feet of a ventilation system intake.
Sealed Combustion Equipment Intake
Safe operation of sealed combustion equipment requires that combustion air intakes remain clear. For the durability of this equipment, it is also important to minimize the possibility for dust and debris to be drawn into the equipment. The following rules are offered to govern location of sealed combustion air intakes.
- Intakes must be protected against rain and pest entry with durable rust and rodent-proof materials.
- Intakes must not be located where they might be obstructed by drifting snow (consult local experience as to the height of snow drifts against buildings)
- Intakes must not be located within a zone of significant ground-level dust and debris generation (e.g. mowing, leaf blower use). At a minimum, intakes should be 3 feet above grade.
- Intakes must not be allowed to be obscured or hidden by vegetation. Vegetation must not be allowed to grow within 3 feet of a combustion intake.
Exhaust Vent Locations
Combustion exhaust and appliance exhaust are likely to contain elevated levels of moisture and other airborne contaminants. While building codes and manufacturer instructions establish minimum standards of care, builders and designers must also be aware of other building features that could prevent effective dissipation of exhausted contaminants. The following guidelines are offered to reduce the risk to occupant health and building durability from combustion exhaust and appliance exhaust:
- Exhaust vents must not be located where they might be obstructed by drifting snow (consult local experience as to the height of snow drifts against buildings). In all areas, exhaust vents should be at least 1 foot above roof surface.
- Exhaust vents must be protected against rain and equipped with back flow prevention features (e.g., flap dampers).
- Exhaust vents must not be allowed to be obscured or hidden by vegetation. Vegetation must not be allowed to grow within 3 feet of an exhaust vent.
- Combustion vents must be located at least 3 feet above any building opening within 10 feet.
- Non-combustion appliance vents should be located 3 feet from any building opening.
- Avoid locating exhaust vents within 10 feet above outdoor living areas (e.g. deck, patio, play yard)
- Avoid locating exhaust vents beneath canopies, overhangs or within recessed openings.
- Avoid locating exhaust vents in enclosed courtyards.
- Avoid locating exhaust vents on relatively wind sheltered walls facing predominant heating-season wind direction.
- Do not locate exhaust vents under decks, porches, stoops or similar areas.
Placement of Intake and Exhaust Vent Detail
Photograph 1
Outdoor Air Intake Grille Location
- Intake located 2 feet above grade.
- Area around intake location is free of vegetation.

