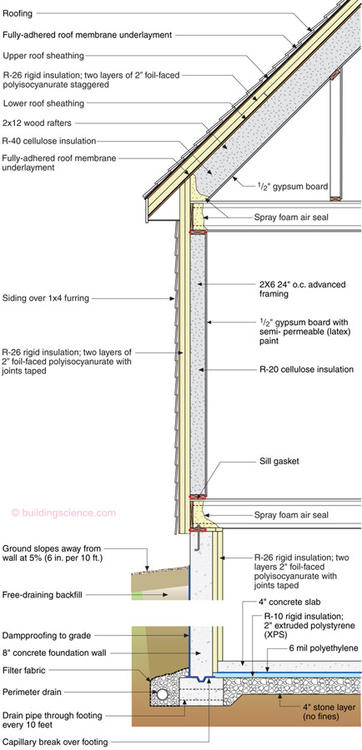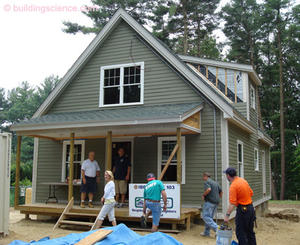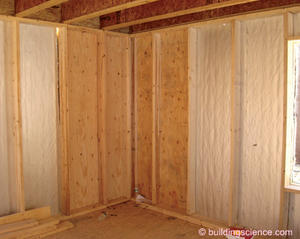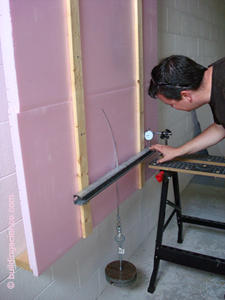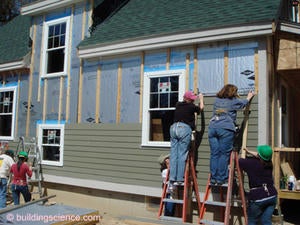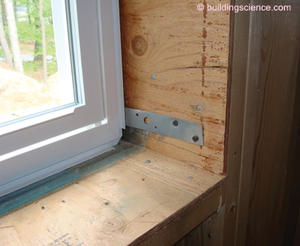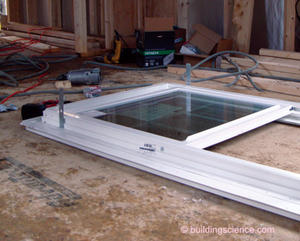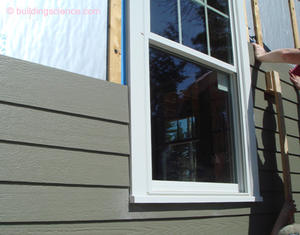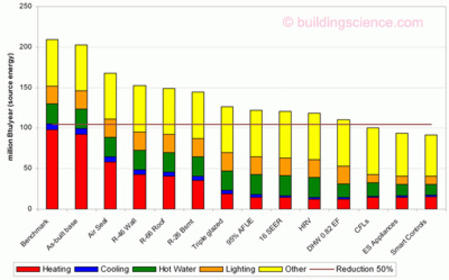You have got to love salesmen. They figure things out way before physicists, usually before engineers and certainly before greenie weenies. Harry Tschumi and Les Blades,1 a pair of salesmen from Arkansas figured out in the 1960’s that if you increased insulation levels and improved window performance you could sell heat pumps that actually would work in houses. They found that heat pumps didn’t work in houses with lousy building enclosures. Why? They cost too much to install and too much to run because they had to be big to compensate for the lousy building enclosure. It’s not that they didn’t work “technically”—it’s that they didn’t work economically. They found, what we should all know, that it is much more cost effective to fix the enclosure so that the actual system that you need is small and therefore does not cost much to install and does not cost much to operate. Oh, by the way, this approach also saves energy. Who knew?
Apparently, the lesson still has not caught on. How else to explain the silliness with geothermal and photovoltaic panels? Architects just love geothermal—next to PV—it is the technology du jour. But what I see is just another gadget to bolt on to a building that should have never been built in the first place—more technology to try to justify poor enclosure design and poor architecture. In my experience every dollar spent on conservation technologies saves two or more dollars on sexy equipment such as geothermal. In fact, I’ve come to the conclusion that we can get far enough with conservation that the PV rarely makes sense2—except as a social statement. Which is ok by me, because I love to make social statements myself, but at least I know when they are social statements. I also don’t try to get the taxpayers to subsidize my social statements.
This conservation thing should not be news. This was all figured out long before by some pretty smart folks, some of who are still alive, who are still smart, but mostly bemused at what passes for green today. Let me first define what green should be focused on if I was in charge: 80 percent energy, 20 percent everything else like water and materials. The new “golden mean”—80:20—perfect harmony and proportion for buildings and the built environment.
“The new “Golden Mean”—a ratio of 80 percent energy concerns and 20 percent everything else.”3
If you want to design a green building program or a green building this is what your priorities should be. The single most important aspect of green should be energy. OK, I feel better now that I’ve once again pointed out the obvious. Let’s move on and get re-acquainted with those smart old folks I mentioned.
One of those smart old folks was Wayne Schick4 at the University of Illinois at Urbana-Champaign. He pushed the Tschumi-Blades “revelation” to a whole different level with the “Lo-Cal House” in 1976. “Lo-Cal” stood for “low calorie.” Mr. Schick did a computational study of how much energy you could save with high levels of thermal insulation, airtight construction and heat recovery ventilation using air-to-air heat exchangers (1). The Lo-Cal House sure got folks attention. The insulation values Mr. Schick proposed were R-60 ceilings, R-30 walls and R-20 crawlspace floors. Folks said no way.
Then a bunch of Canadians—Dave Eyre, Bob Besant, Rob Dumont and Harold Orr all out in Saskatchewan—Canada’s fly over province—built the Saskatchewan Conservation House in Regina in 1977 (2)(3)—and the “no way” became history. The house had R-60 ceilings, R-44 walls (12 inches thick, double wall construction) and R-20 shutters over standard double glazed windows. It was also ultra-tight and featured an air-to-air heat exchanger for ventilation.5 Build tight—ventilate right was born.6
The big news at the time that didn’t seem to resonate with the solar folks for obvious reasons—was that the active solar collectors that were bolted on the Saskatchewan Conservation House were a bust; they weren’t needed even when they actually worked. It was even more gruesome for the passive solar folks; there wasn’t a bunch of thermal mass and lots of south facing glass in the house. No Trombe Wall, no tubes of water in the living room, no phase change salts, no dark ceramic tile floors. It's just a house with boring technology—lots of insulation, airtight construction, controlled ventilation and not a lot of windows. The good news for the architects was that it was ugly and looked weird—but not architect weird, rather engineering weird, and as such could be ignored.
Then Gene Leger7 built the Leger House in Pepperell, MA in 1979. The Leger House wasn’t weird looking. It was normal looking. It looked just like your neighbors house. It required so little space heat it didn’t need a furnace or a boiler. It featured double walls, airtight construction, controlled ventilation and not a lot of windows—the same amount of windows as everyone else’s house. So, there seems to be a pattern developing here—lots of insulation, airtight construction, controlled ventilation and not a lot of glass—hmm—we could be on to something here…
Meanwhile, the Canadians weren’t resting on their laurels, they went out and built 10 houses in 1980 in Saskatoon, Saskatchewan that also didn’t look weird. They looked normal as well. The Crazy Canucks took the lessons of Eyre, Besant, Dumont and Orr and applied them to a small subdivision. This lead to the development of Canada’s R-2000 Program and the construction of a couple of thousand of extremely well insulated, airtight houses with controlled ventilation and not a lot of windows in the 1980’s.
And then…nothing happened. In Canada the R-2000 Program became a boutique program which was pretty much ignored by mainstream builders. In the United States, after the Leger House, nothing pretty much happened either. We do have the Building America Program, but we’re not building a heck of a lot of efficient houses. We say the houses are efficient, but they are not when compared to the groundbreaking projects of the 1970’s.
So here we are 25 years later. We all know what to do, but we can’t seem to do it. Use lots of insulation, airtight construction, controlled ventilation, and not a lot of glass. We now know what else to add to this 1970’s list—use real good glass whenever you use glass (it wasn’t available back in the day), use real good appliances, use real good lighting, and after you have done all of this use real good equipment. The real good equipment is now pretty small because you have done the other stuff. And then stop.
With all that we now know couldn’t we do something special? Like the old guys did? Couldn’t we build on the lessons learned from Canada’s R-2000 Program and America’s Building America Program and the stuff Eyre and Leger did? Well, architect Betsy Pettit did.8 She designed the Westford House. In a sweet link to the past it is located only a couple miles from Gene Leger’s masterpiece.
The Westford House is not weird looking. It is superinsulated. It is ultratight. It has controlled ventilation with heat recovery. It does not have lots of glass. It has real good glass. It has real good appliances. It has real good lighting. And it has real good equipment—that is small.9 Everything is off-the-shelf and can be built by anyone (see Building America Sidebar).
What did the Westford House teach us? It got us a set of performance metrics that are matched with current materials and current understanding of building science. The core design is good for all climates. It is of single wall construction with insulating sheathing. In more moderate climates just peel away some of the exterior insulation layers on the exterior walls and roof—all that changes is the thickness of the insulating sheathing. It won’t win any awards. It just works. It doesn’t need PV—but if you want to make a statement go right ahead—and now I wouldn’t bust your chops because you’ve earned the right to make the statement. Geothermal would work great where gas is not available—the trick is finding a small enough geothermal system. Harry Tschum, Les Blades and Frank Holtzclaw would be proud.
Building AmericaThe Westford House is a product of the Building America Program (BAP)—a U.S. Department of Energy initiative to develop innovative system engineering approaches to advanced housing. The technology developed under the BAP was applied by architect Betsy Pettit, FAIA, in the Westford House designed for the local chapter of Habitat for Humanity, who also was responsible for its construction (Photograph 1). The house features a R-66 roof, R-46 walls, R-26 basement perimeter insulation and R-10 under slab insulation. The framing is an “advanced frame 2x6” where studs are on 24-inch centers, stack framed, single top plates, two stud corners, no jacks, no cripples. Almost 40 percent of the framing elements typical in traditional wood frame construction have been removed. The framing factor was reduced from 25 percent to less than 15 percent. Enough board footage was removed such that the 2x6 frame package cost approx-imately 5 percent less than a traditional 2x4 frame package. The exterior sheathing was foam board insulation; racking resistance was provided at corners by structural sheathing (Photograph 2). The exterior of the wood frame structure was insulated with 4 inches of foil-faced polyiso-cyanurate rigid insulation installed in two 2-inch layers. The exterior seams were taped with flashing and sheathing tape to provide rainwater control. The wood frame cavities were insulated with cellulose. Roof construction was similar to the wall construction (Figure 1). Cladding attachment was facilitated by installing 1x4 wood furring over the 4 inches of rigid insulation using long epoxy coated steel screws. Engineering values for the 1x4 wood furring cladding support were developed using simple “bench top” testing (Photograph 3). Standard cladding attachment was then used to attach cladding to the 1x4 wood furring (Photograph 4). Published tables for cladding attachment found in the model building codes were followed. Window openings were lined with ½ inch thick plywood “boxes” that extended outward 4 inches past the exterior face of the stud wall framing such that their exterior edge lined up “flush” with the exterior surface of the exterior rigid foam insulating sheathing (Photograph 5). Typical flanged residential windows were installed with the flanges overlapping the exterior surface of the rigid foam insulating sheathing. Attachment was with mounting straps typically used with masonry openings (Photograph 6). Exterior trim was attached over the top of the exterior 1x4 wood furring (Photograph 7). Standard water management (pan flashing and flashing tape) for rigid foam sheathing was used. The experiences of the Westford House lead to the development of the “Westford Metrics” for high performance houses in cold climates. The following list yields a house with a Home Energy Rating System (HERS) index of 40. Under the HERS Index a reference home is assigned a HERS Index of 100, while a net zero energy home is assigned a HERS Index of 0. Graph 1 presents the individual energy features of the Westford Metrics and their corresponding and cumulative effect on energy consumption for a house of approximately 2,300 square feet of conditioned space (including the basement floor area).
Superinsulated R-66 roof, R-46 above grade walls, R-26 basement perimeter insulation, R-10 under slab insulation Ultratight 1.5 air changes per hour @ 50 Pascals as tested by pressurization Controlled Ventilation with Heat Recovery Ventilation rate established by ASHRAE Standard 62.2 – fully ducted, balanced ventilation Real Good Glass R-5 glass – triple glazed; U=0.20; SHGC=0.19; krypton gas filled Real Good Appliances All from the top 10% of the Energy Star range Real Good Lighting CFL throughout Real Good Equipment 95% AFUE gas furnace, instantaneous gas water heater (0.82 EF), 16 SEER A/C Smart Controls The “other” needs to be limited – turn things off when you are not using them. Controls do that. Graph 1: Parametric Study |
References
Schick, W. L., Jones, R. A., Harris, W.S., and Konzo, S. ; Details and Engineering Analysis of the Illinois Lo-Cal House, Technical Note 14, University of Illinois, Urbana, IL, 1979.
Besant, R. W., Dumont, R. S., Schoenau, G., The Saskatchewan Conservation House, Proceedings of the Fourth Annual Conference, Solar Energy Society of Canada, London, Ontario, Canada, August, 1978.
Eyre, D. Jennings, G., Energy Efficient Housing—A Prairie Approach, Office of Energy Conservation, Government of Saskatchewan, Regina, Saskatchewan, 1979.
Footnotes:
Mr. Tschumi sold heat pumps and Mr. Blades worked for Arkansas Power and Light selling electricity. Their radical ideas somehow came to the attention of Frank Holtzclaw of the U.S. Department of Housing and Urban Development (HUD) who initiated the “Arkansas Project” in 1974 that led to the construction of dozens of houses with 6 inch walls insulated with R-19 insulation and raised heel trusses that came to be know as “Arkansas trusses.” So the next time you get annoyed at HUD or the next time you want to laugh at the folks in fly over Arkansas, tip your hat to Mr. Tschumi, Mr. Blades and Mr. Holtzclaw for doing something unbelievably innovative and special, nurturing the beginnings of energy conservation in the United States before the first energy crisis.
For PV to make financial sense the cost of acquiring them and installing them has to drop in half and the cost of energy has to double. For those of you who can follow this higher math this is a factor of four. PV currently costs around $10/watt and electricity is around $0.15/kw. I don’t see PV dropping to $5/watt. I also don’t see electricity going to $0.60/kw except under peaking conditions. Maybe some combination of the two with time of use billing to capture the peak conditions…but until this happens keep your powder dry, invest in the building, i.e. conservation and then the building will be ready, if and when PV makes sense. To put conservation into perspective we can get to 2/3 of architect Edward Mazria’s zero carbon building goal just with conservation. The Westford House gets us there—and so do other buildings. That last third is the PV domain and we might not need to get it if we get everything else.
Before you can have a “green” building you need a building first. This building needs to be able to stand up, not be blown away in a hurricane, not fall down in an earthquake, not burn, not leak rainwater, not be moldy, not rot, not corrode and otherwise be able to meet applicable building codes such as having a basic provision for ventilation like that specified by Standard 62.1. This is the starting point for the 80:20 “Golden Mean.” No points for IAQ, comfort, durability since they should already be part of the basic building. Then everything else comes after the basic building requirements are met and to me principally means water conservation and materials.
Mr. Schick is credited with coining the term “superinsulation.” But there are lots of folks in Alaska who say that Axel Carleson from the University of Alaska and a guy by the name of Richard Bentley got there first. The U.S. Patent Office seems to think so as well – Bentley’s patent in 1976 for a double wall house talks about airtightness and air-to-air heat exchangers. This is going to take some beers with Bill Rose to sort out. About a 100 Lo-Cal houses were ultimately built—many by Harry Hart in Virginia.
The air-to-air heat exchanger was based on the design of a similar piece of equipment used in pig barns in Saskatchewan. It seems pigs generate heat and lots of moisture and that leads to condensation problems on the inside of pig barns in cold climates—ventilation was a common means of controlling such condensation, although expensive, hence the need for heat recovery…hmmm…we could be on to something here.
According to my old friend Jim White the phrase comes from a clever Swede by the name of Thomas Lindvall.
What a character—an American original—a cross between James Cagney and Emeril Lagasse in the body of a building official. How many Chief Building Officials have you ever met that have designed and constructed a unique structure that changed the world? When I first met Gene in 1984 while living in Canada I never imagined that I would end up with an office less than 10 miles from the Leger House.
In the interest of full disclosure I must point out that I know Ms. Pettit rather well, she is the managing partner of Building Science Corporation, so she is my boss, and this clearly constitutes sucking up to her. Oh, we are also married to each other.
Even the small we could get was not small enough – the smallest furnace was still twice a big as was needed—the good news was that it could be wired to operate at half the capacity.

