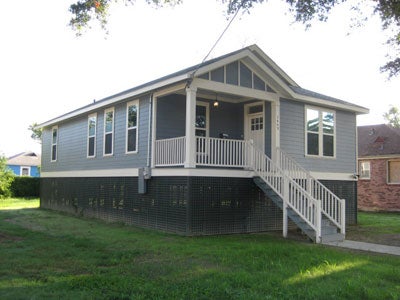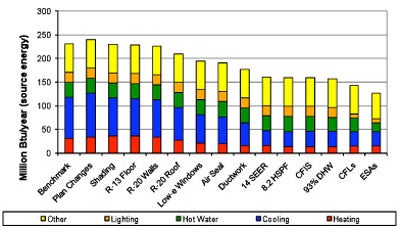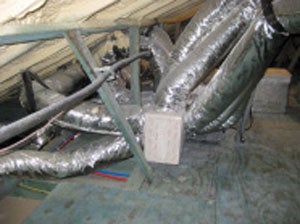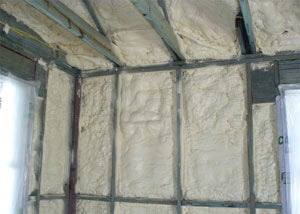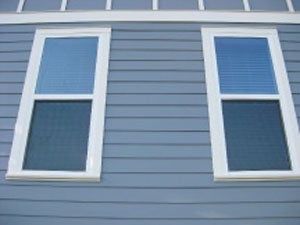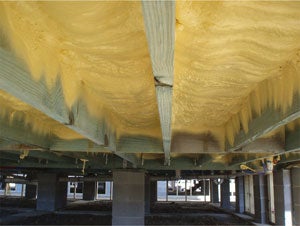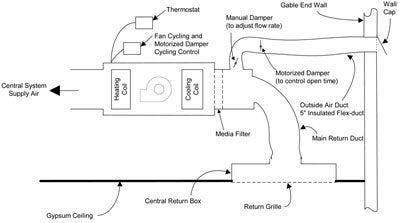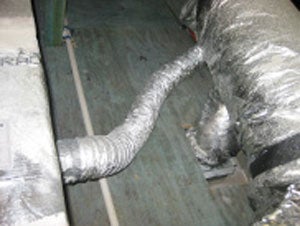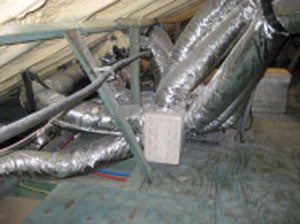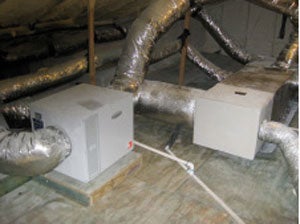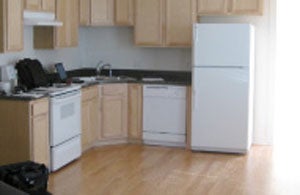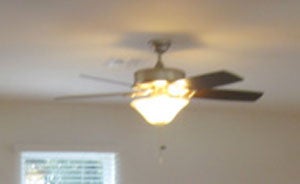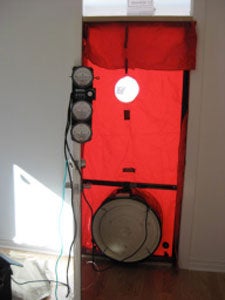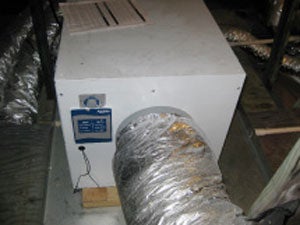Phase II is a continuation of a charitable residential community in New Orleans called Project Home Again. Project Home Again is a not-for-profit organization that is overseeing the construction of 12 affordable and energy efficient single detached residences in Gentilly, New Orleans. The project is managed by Green Coast Enterprises, a local real estate services firm. A local architect and builder (Sustainable Architecture, LLC. and TKTMJ, Inc., respectively) were hired in large part because of their extensive expertise and willingness to embrace Building America building practices. These single detached homes demonstrate the energy efficiency and durability upgrades that BSC advocates.
BSC recommended building upgrades that address energy efficiency, occupant comfort, affordability, sustainability, and durability. Key upgrades include an enclosure that is fully insulated and air-sealed with high density spray foam and supplemental dehumidification. Other upgrades that contributed to increased building efficiency and durability are state of the art LoE3 spectrally selective vinyl windows and a high efficiency HVAC system.
The development is currently on-time and meeting budget. This is a great achievement given that the team is integrating Building America upgrades in a production environment for the second time and with a slightly reduced budget.
Project Team: Building Science Corporation, Green Coast Enterprises, TKTMJ Inc., Sustainable Architecture
Address: Gentilly, New Orleans, LA
Description: A mix of 1,146 ft2 and 1,316 ft2 one-story single family detached homes
Completion Date: November, 2009
Estimated Annual Energy Savings: $750 to $1025 or an average 40% energy use reduction relative to the 2008 Building America benchmark
Project Website: www.projecthomeagain.net
Related Article: "Moving Back Home to New Orleans"; Home Energy Magazine, September/October 2010, pages 32 - 38.
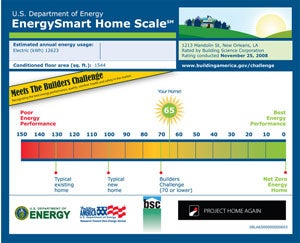
Builders Challenge Certificate
Design
This year, “Phase II”, is the construction of 12 detached single family homes in the same manner of construction as Phase I. The makeup of the team is the same as Phase I. This is a benefit in that the entire team is now familiar with all aspects of the house design. There are 3 floor plans that were designed by the local architecture firm FutureProof http://www.futureproofnola.com/). The architect has provided an aesthetically pleasing mix of house designs that will fit well with the existing community. The floor plans are all single story with conditioned floor area ranging from 1146 ft2 to 1316 ft2. Please refer to the appendix for full floor plans. The builder for this project is TKTMJ, Inc. (http://tktmj.com/). All 12 homes will be occupied by low income families in need of a home after Hurricane Katrina.
These affordable homes have a higher occupancy density than other Building America communities. The construction budget for each house is around $198,000 and there is no more money available for increasing the budget. Therefore, BSC and PHA had to be careful choosing what Building America design recommendations to implement.
BSC provided consulting services for PHA and recommended numerous efficiency and durability improvements. Key upgrades include closed cell high density spray foam insulation for the entire enclosure (including an unvented cathedralized attic) and supplemental dehumidification. Other important upgrades include LoE3 glazing as well as a high efficiency heat pump.
Project Home Again and BSC are working with a local rater who will provide the majority of the testing and building commissioning. They will not be Energy Star rated because of the additional cost concerns and the fact that they slightly missed the $2000 Federal Tax Credit. However, all these homes receive a HERS Index score that range from 66-69, therefore they qualify for Building America’s Builder’s Challenge certification.
Enclosure Design
Roof Assembly: The attic is unvented with high density spray foam installed under the roof deck. The unvented attic foam will be treated with an intumescent ignition barrier to meet the code fire protection requirement for an intermittently occupied space.
Wall Assembly: The framing is 2x6 at 24” o.c. however full advanced framing could not be achieved due to structural concerns. Full advanced framing could not be achieved because of prescriptive guidelines set by the 130 MPH Wood Frame Construction Manual that was adopted by the city of New Orleans. Therefore, the houses are framed with a double top plate and 3 - 4 stud corners.
Window Specifications:The windows are vinyl with LoE3 spectrally selective glass that has a very low SHGC of 0.23. Glazing is the most important enclosure element in a hot-humid climate, and this next generation glazing technology is an impressive efficiency and durability upgrade.
Foundation Assembly:The homes will be fully framed and will be constructed on pressure treated wooden piles. Wooden piles were chosen for Phase II over the block piers utilized in Phase I due to the different soil geography in the neighborhood. All wood is borate pressure treated for resistance to termites and mold.
Mechanical Design
Heating and Cooling: A high efficiency heat pump (14 SEER/8.25 HSPF) is installed in the unvented attic. An extremely well sealed duct system will be fully enclosed within conditioned space. Transfer grilles provide passive returns from the bedrooms to the main living space. A fully ducted central return will be installed on each floor in a main living area.
Ventilation: Central Fan Integrated Supply (CFIS) ventilation controlled by the Aprilaire dehumidifier. Ventilation is provided via a CFIS ventilation system that draws outside through a 6” flex duct to the return plenum of the HVAC system. This allows for the introduction of outside air to the living space whenever space conditioning is already operating.
Space Conditioning Distribution: All 3 floor plans had the system “right sized” sized with Manual J8. That is, each house has the heat pump sized to 100% total load as calculated by ACCA Manual J8. Duct sizes and room CFM flows were specified for each house at its particular orientation.
DHW: 0.92 EF 50 gallon electric water heater
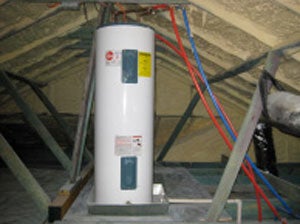
Electric water heater in conditioned attic
Dehumidification: A whole house dehumidifier has been installed to allow for humidity control separate from cooling. This ensures proper comfort control year round. An Aprilaire Model 1750 whole house dehumidifier is configured to draw air from the main living space be distributed throughout the house and for the dehumidifier to run only when dehumidification is needed.
Appliances: ENERGY STAR® dishwasher, refrigerator and clothes washer
Testing
Overall performance testing was performed by a local HERS Rater. They performed tests such as:
- Blower door enclosure air leakage
- Duct Blaster® duct leakage
- Bedroom room pressures
BSC did performance test a couple of homes and were able to measure the following:
- Local air flows
- System external static pressure
- Outside air duct flow
- Proper configuration of the ventilation system
Moving Forward
Phase II has been completed and is in the process of being occupied. The Riggio Foundation views Phase II as a success and is in discussions to continue Project Home Again into 2010 with a Phase III.
Lessons Learned & Future Projects It was determined by the builder that this was due to the additional sensible heat produced by the whole house dehumidifier. The dehumidifier was running along with the cooling system during periods of high cooling. The added sensible output of the dehumidifier was preventing the cooling system from achieving set point temperature. The dehumidifier is not supposed to run during the peak cooling periods by design. Rather, the existing HVAC system will provide enough dehumidification through standard cooling during periods of high cooling. Initially, the 90 pint Aprilaire® Model 1750 dehumidifier’s operation dial was set in the 3-5 range, per the manufacturer’s installation manual. This was too high of a setting and it resulted in the dehumidifier running too much. The 90 pint unit outputs around ~10 kBtu while operating. This was enough sensible gain to raise the cooling load above the capacity of the two ton unit. The reason for this is that the dehumidifier settings couldn’t be altered without going up into the unvented cathedralized attic space and access the unit directly. This is because PHA did not purchase and install a remote dehumidistat, therefore the homeowner was unable to change the dehumidifier setting. The homes are now operating normally and the occupants are comfortable. Building Science Corporation contacted Aprilaire® and the manufacturer offered 20 dehumidistats at a greatly reduced rate and the builder will be installing these units. BSC will require the installation of the Model 70 interior dehumidistat next to the thermostat such that the homeowner can read and change the interior humidity levels if needed in all future BA homes that have supplemental dehumidification. |

