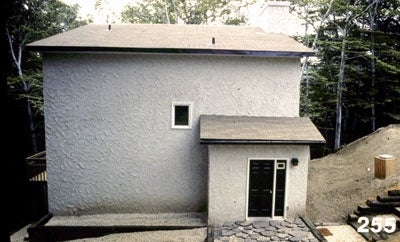Prologue -
Folks sometimes ask me how do I know “that”? How could I possibly know that “that” would happen? I chuckle and answer “that’s because I have good judgment…and good judgment is based on experience...and experience is based on bad judgment…I have lots of experience.”
We often learn more from failure than we learn from success. We don’t always know why something works when it works. Maybe we got lucky. Maybe we don’t understand what is really going on? With a failure, if we examine it carefully, we can learn and hopefully avoid the failure the next time.
When the medical profession examines a death a post mortem happens1. When a plane crash happens we carefully reconstruct events and then publicize the findings. With construction failures nobody talks. Liability is one reason. Embarrassment and pride are another reasons. Who wants others to know about how they screwed up? Talking about stupid stuff that you have done is not particularly a good way to get clients.
For the record, I have done a lot of stupid stuff over the years. But at the time I did the stupid stuff the stupid stuff didn’t seem to be that stupid. I laugh about most of the stuff now because enough time has passed. I used to cry. Sometimes some of the stuff would keep me awake at night. I have been lucky enough career wise to do well enough that talking about the stupid stuff I have done no longer hurts the career. And more importantly maybe others will learn from my mistakes and not make them. And even more importantly maybe others will talk about the stupid stuff they have done so we all can learn.
I am going to talk about some stupid stuff I have done. Be gentle with me. The list of stupid stuff covered is only a partial list. A complete accounting of stupid stuff I have done would fill a book. And yes, the stupid stuff covered really did happen. There is no way to make this stuff up.
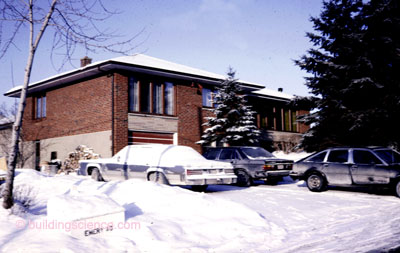
Photograph 1: Mom and Dad’s House—Small house in Downsview, ON with triple glazed casement windows and a super insulated vented attic with an airtight ceiling.
Saving Energy While Almost Killing Your Mom and Dad
The closest I came to killing anyone was in 1980. I almost killed my mom and dad. I was into energy efficiency. Build airtight. Add lots of insulation. Replace crappy windows with real good windows. Energy crisis be damned, the Arabs2 can keep their oil. We won’t need their oil if we fix our houses. I was on a mission. My dad was my co-conspirator, so I wasn’t stupid all by myself. We replaced the windows in the house I grew up in (Photograph 1). Leaky, single glazed wood double hung windows got replaced with triple glazed casements. Yes, you read that right. Triple glazed casements in 1980. Custom made. God, they were heavy. And they went out of square almost right away. They “sagged” downward—they “racked” because of their weight and they stressed the hell out of the hinges. Ten years later we got rid of them and replaced them with awning windows with a fixed light above. That was not the real stupid part. That was only a minor stupid thing. The key thing was that the new windows were real tight compared to the old windows.
We were not done. Blew foam over the entire attic. Two inches of 2 lb density spray polyurethane foam right over the plaster ceiling. Then blew 12 inches of loose fill fiberglass over the foam. Yup, a super insulated R-55 attic ceiling and an air tight attic ceiling. Added attic ventilation—got that part right at least. Got Tony Woods3 to do the air test before and after (Photograph 2). Went from 11 ach@50 down to 3 ach@50. This was a 1,100 ft2 house with a basement. This was really, really good. Did I mention that this was 1980?
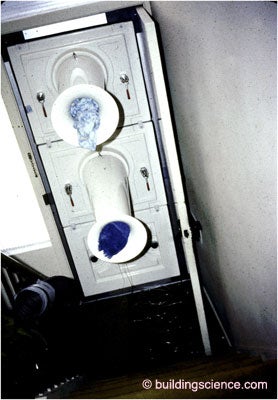
Photograph 2: Blower Door Test—Early days of testing. A two huge fans shown here actually sucking my Mom and Dad right out of the house.
Only one problem. The house had an old oil furnace with an old-fashioned brick-clay chimney on an exterior wall. We got rid of that oil “antique” and replaced it with a new fangled gas furnace. Just vented the gas furnace right into the existing brick chimney.4
What could go wrong? Well for one thing the furnace needed air to function, especially the chimney part. It was supposed to work like Figure 1. Air from the house would be introduced at two locations to the furnace—as combustion air and as dilution air. Where did this air come from? It was supposed to come from the house. But where did the air in the house come from? Oops. From the outside. But we just got rid of a large number of holes. Also, we had a forced air furnace with ducts and a large fan that blew air all around the place. A supply in every room, a chicken in every pot…but only one return. When bedroom doors were closed the bedrooms would go to a positive air pressure and the common area would go negative. The basement was connected to the common area and had leaky panned floor joists as returns and the basement would also go negative. When the basement would go negative the zone around the furnace would go negative and air would not easily go up the chimney. In fact, air would begin to get pulled down the chimney (Figure 2).
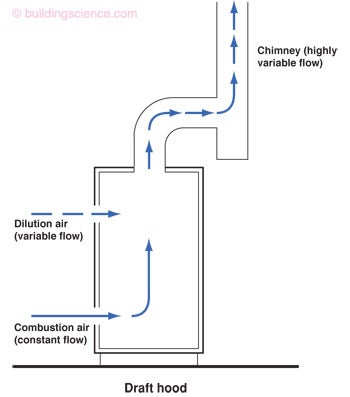
Figure 1: The Right Way—Air from the house is introduced at two locations to the furnace—as combustion air and as dilution air.
Figure 2: The Wrong Way—When the basement would go negative the zone around the furnace would go negative and air would not easily go up the chimney. In fact, air would begin to get pulled down the chimney.
It got worse. Gas furnace flue gases are colder than oil furnace flue gases. The chimney was now colder. Not done yet. The gas furnace we installed was smaller in output than the old oil furnace because of all that efficiency we added. The volume flow of flue gases was now less. And still not done, remember that the chimney was on an exterior wall. We now had a big, cold chimney. Yup, the flue gases began to condense. Lucky the entire chimney didn’t freeze solid.5 The condensate began to leach through the exterior wall to the interior and damage the plaster (Photograph 3). But no one could see it because it was occurring behind a bookcase. This was occurring in my old room. My room. Not my brother’s old room. My room.

Photograph 3: My Room—The condensate began to leach through the exterior wall to the interior and damage the plaster. But no one could see it because it was occurring behind a bookcase. This was occurring in my old room. My room. Not my brother’s old room. My room.
The house was real comfortable. The utility bills were low. Life was great. Except Mom and Dad spent almost no time at the house. Especially during the winter. They were always up in Collingwood, ON at the ski chalet. But they weren’t skiers. And the ski chalet was cold and uncomfortable. I eventually asked the obvious question: “Mom, how come you and Dad are always up in Collingwood?” Mom’s answer terrified me: “We just feel so good up in Collingwood…we don’t feel so good in the house…” Light bulbs went off. I raced to the house and looked at the furnace and the telltale spillage marks were there (Photograph 4). At my Mom and Dad’s house…the house I grew up in. I screwed up big time…aw man…
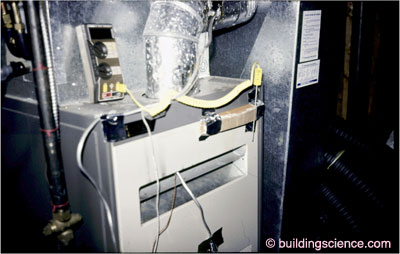
Photograph 4: Signs of Spillage—The tell-tale soot markings indicative of spillage and backdrafting of products of combustion.
Now what? Fix it. But how? What was really going on? Why did it happen at Mom and Dad’s house but not everyone’s house? Figure it out. That’s what engineers do. Figure it out…6
First thing we did was warm up the chimney. We put in a flue liner which reduced the size of the flue and reduced the heat loss through the chimney (Photograph 5). This increased the temperature of the flue gases and the theoretical draft so that should have been the end of it right? Nope. Still had spillage and backdrafting. Couldn’t figure out why until we could measure pressures accurately—down to a Pascal. It was sure nice to be at a university with older engineers running around who knew how to measure things. Once we got the measurements right the “pressure triggers” became obvious. The furnace itself was the culprit. More precisely, the big fan (“blower”) in the furnace did the damage coupled with an unbalanced duct distribution system and leaky returns all inside of what was now a “tight” house. We got the ducts right by making them tight—no more panned floor joists or stud cavities for returns—and then making sure the duct system was fully balanced on the supply and return side. We “invented” transfer grills and jump ducts to balance the pressures and handle the opening and closing of interior doors. All this is old news today, but it sure wasn’t old news in 1982.
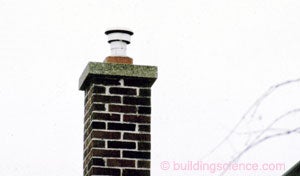
Photograph 5: Flue Liner—Warming the chimney using a flue liner to reduce the size of the flue and reduce the heat loss through the chimney. This increased the temperature of the flue gases and the theoretical draft.
But there was one thing we could never handle well. If you put a kitchen exhaust fan or a vented to the outside clothes drier in a tight house or even a bathroom fan you could still get into trouble negative pressure wise to spill combustion products. We tried to put holes in the wall and supply outside air to the furnace zone but I was never happy with the approach.7 I came to the conclusion that the only way to go was sealed combustion appliances or power vented appliances. You can imagine how popular that made me. Anyway, we got it all done at my Mom and Dad’s…finally.
Earth Tube Preconditioning and the Psychrometric Chart
It is hard to imagine that I used to be a custom homebuilder in the early days. I was building tight and ventilating right with balanced heat recovery ventilation. I was conditioning interiors with sealed combustion power vented appliances. I was heating water with electricity because there were no sealed combustion or power vented domestic hot water systems in the early 80’s. The Mom and Dad lesson stuck. But then I got cocky. Yup, it happens. Only took a year. I pretty much knew it all by the time I was 27.
I started to chase BTU’s that didn’t need to be chased. The air in the winter in Canada is cold. Who knew? Maybe I could pull the air through the ground and warm it up before I introduced it to the heat recovery ventilation system. Earth tube preheating. The runs would have to be really long and the ducts would have to be deep—below the frost line—and they would have to be far apart. No problem. I just loved long coiled plastic drainage pipe. I got the “solid” kind and added the “feature” to two houses right away. The first was an enormous custom home (Photograph 6). The second a much smaller house that won me an award (Photograph 7). Got them built and up and running in late fall. The earth tubes worked great through the winter if you believed the temperature measurements I took in the air streams. Man, I was a hero.
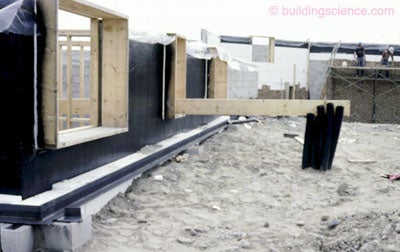
Photograph 6: Earth Tubes—Note the plastic drain pipes sticking out of the ground. Each pipe was 50 feet in length and connected to the intake side of a heat recovery ventilator.
Photograph 7: More Earth Tubes—Note the small wood box off to the side of the house on the hill. That is the intake location for the earth tubes. I got an award for what is probably the ugliest house ever built in Ontario. There is a reason we don’t let engineers do architecture. Yes that is the only window on the north side. No windows on the east and west. Lots of windows on the south.
Then the summer came and the houses began to smell musty and moldy. The smells were coming out of the ventilation system. I chatted with John Timusk and he smiled politely and calmly handed me something called a psychrometric chart. What the heck was this? What a crazy chart. Who does stuff like that? Lines all over the place. Learned to read it. Ouch. The dewpoint temperature of the outside air vapor mix was above the ground temperature for most of the summer. It said so right on the chart. Ouch, again. When I mentioned the “earth tubes” to Gus Handegord (a legend at the Division of Building Research, National Research Council of Canada) he roared with laughter and predicted that I would never get the pysch chart out of my brain for as long as I lived. Yup, I know that chart backwards and forwards and upside down reversed8 to this day.
I ended up disconnecting both systems and capping them. Odor went away. Now when earth tube preconditioning comes up at Passive House conferences and at other “sustainable” and “green” events I tend to smile. Yup. I was that smart once. I politely hand folks a psychrometric chart.
How to Skate on a Concrete Slab
I thought basements were a dumb idea when I was a builder. Why dig a big hole and put a building into it. You have to keep the dirt out of it, the water out of it, the soil gas out of it. You get the idea. Why not build on top of the ground. I was fascinated by slabs on grade. Of course they had to be insulated. Super insulated. And I was the man to do it.
I got the bright idea to float a concrete slab on top of a bunch of foam (Photograph 8). I could use the foam to be the “formwork” for the slab and leave it in place. I would “glue” the foam together with fiberglass reinforced polymer modified cement. Yes, an EIFS9 slab on grade.

Photograph 8: Foam Formwork—Float a concrete slab on top of a bunch of foam using the foam to be the “formwork” for the slab and leave it in place.
But where to put the ductwork? That’s why God invented basements…a place to put the ductwork. Can’t put the ductwork in the attic. That would be really, really dumb. Easy, put it in the slab. I was already in love with long coiled plastic drainage pipe so the solution was obvious (Photograph 9).
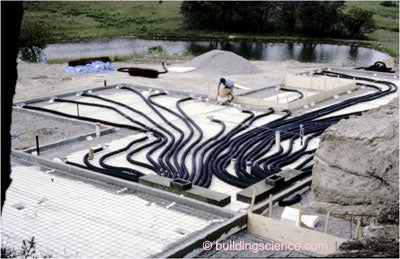
Photograph 9: Ductwork in the Slab—Long coiled plastic drainage pipe was used for the in slab ductwork. Note the fiberglass reinforced polymer modified cement “gluing” the foam formwork together.
Now comes the fun part. Placing the concrete. It was a Sunday morning. Who works on a Sunday morning placing concrete? Only someone who is behind on the schedule. Placed the concrete for the garage slab first. Easy. No ducts in that slab. Should have quit then. Started placing the concrete for the main slab. The ducts floated. Ah man. Had to tie the dam things to the mesh reinforcing (Photograph 10). Took over an hour. Did I mention the concrete trucks were there waiting? Had to slow down the setting time of the mix. Needed an admixture. Did I mention this was a Sunday morning? Then we couldn’t get the concrete over the ducts without crushing them and we couldn’t drive the concrete trucks around the entire perimeter—because the access sucked. Needed a crane. Did I mention this was a Sunday morning? Amazingly enough I got the admixture and I got the crane (Photograph 11) and I got it done. I swore I was done with contracting. Yeah right. That lasted until the next day.
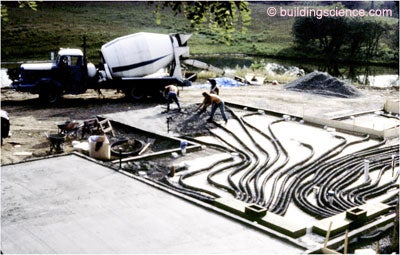
Photograph 10: Concrete Truck Follies—Sunday morning yielding floating ducts.

Photograph 11: Crane—Getting it done no matter what.
Not done yet. The furnace worked great. The floors were warm. But it sure got interesting when the air conditioning ran. The slab was cold. Unfortunately too cold. The slab would operate below the dewpoint temperature of the air in the occupied space. The floor finishes were tile. Slick. You could have an invitational curling tournament on that slab. Learned all about part load humidity. The psychrometric chart was useful again. Needed a dehumidifier to deal with the part load humidity. Learned how to separate the sensible load from the latent load.
I love radiant hot water heating in slabs. But I would rather stick an ice pick in my ear than put ductwork in a slab. On high-end projects I like to put radiant hot water heating in a slab and then have a separate overhead duct system for air conditioning.
I hate chilled beams because of this project. Chilled slabs, chilled beams, same thing in Joe World. Danger, danger, danger. You need to dehumidify the ventilation air before you introduce it into your space if you go down that road.
Epilogue
I went back to the University and was taken under John Timusk’s wing for my Master’s and then my Doctorate. While I was there, Gus Handegord would come down from Ottawa to teach the Case Studies in Building Science graduate class. I took it three times. I would have kept taking it but the University said enough already. Each time was fabulous. I never tired of the stories and the physics. Gus and John both eventually retired and now 30 years later I am teaching Gus’s old graduate class in the same room I took it in. Some things never change. I tell the youngsters stories and the physics and point out to them, yes, failure has made me the man that I am today.
Footnotes
- Engineers point out that doctors get to bury their mistakes, we get to drive by ours forever.
Quite the change, eh? Canada is now the Saudi Arabia of unconventional oil. Canada is the largest supplier of oil to the United States. And all that oil pays for health care in Canada. Yup, health care is not free. In an incredible change of circumstances the United States doesn’t need the oil anyway with all the gas and oil available in the United States. So it is irrelevant whether Keystone gets built. The US does not need the oil. And it gets better, the oil in Fort McMurray is going to get to market regardless of what happens with Keystone.
The government was also our co-conspirator. In Canada we had CHIP (Canadian Home Insulation Program) and COSP (Canadian Oil Substitution Program). It was the late 70’s, bad hair, bad clothes, but good music. Under CHIP everyone who wanted could get some cash to insulate their attic. Under COSP everyone who wanted could get some cash to replace their oil furnace with a gas furnace. These were huge national programs that were designed to touch every house. No one understood the consequences.
That happened in North York, ON and a family died from CO poisoning just as I became Director of Research for HUDAC in the winter of 1981. That event was one of the “light bulbs” that clued me into what was going on at Mom and Dads house.
- It took a while. No one knew about the pressure effects of door closure and leakage of panned floor joists in basement ceiling subfloors leading to high negative pressures in 1982. No one had a workable spillage and backdraft test. Then I discovered Frank Steel’s Canadian Building Digest 222 “Airtight Houses and Carbon Monoxide Poisoning”, March 1982. Wow. Amazing what you can find when you look. I started warning folks about CO poisoning and tight houses. Lost my job at HUDAC because of it. Got fired the week my daughter was born. Got blacklisted and couldn’t get a job. It wasn’t a good career move to challenge the energy efficiency and save the planet folks especially when they controlled the purse strings. Engineering firms would hire me but tell me they couldn’t let anyone know that I was working for them because they wouldn’t get the job. So I wrote reports anonymously for clients—“Steve Brick” was my “nom de plume”. I started working in the United States because nobody had heard of me down there. The University of Toronto turned it around for me. They took me in because that’s what a good University does and we studied my Mom and Dad’s house. With John Timusk’s (Professor of Civil Engineering, University of Toronto) guidance we developed the first workable spillage and backdraft test and set house depressurization limits while quietly being funded by Bunli Yang at the Ministry of Energy. Dr. Yang was an honorable guy, with a degree in theoretical physics, who was always about doing the right thing. The airflow and pressure stuff I was now into ultimately culminated in my doctoral dissertation. Nothing like almost killing your Mom and Dad to inspire you.
- Yes, I know that this is currently a “code accepted” means of making things work. And it sort of works. In fact it works rather remarkably well despite my not being that thrilled with it. The combination of spillage and high CO production in houses with low dilution air change rates rarely happen simultaneously. But I sure would sleep easier if we just all went the sealed combustion power vented approach. And don’t forget about the gas ovens—they are unvented after all.
- That would be a Mollier Chart…
- Exterior Insulation Finish System…aka “synthetic stucco”.


