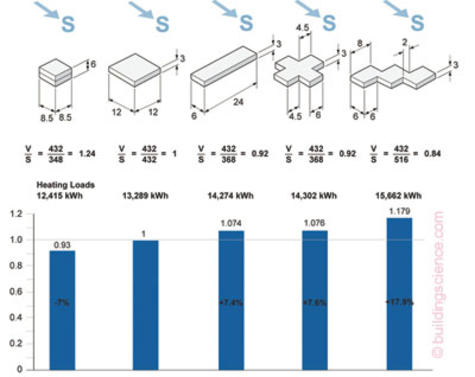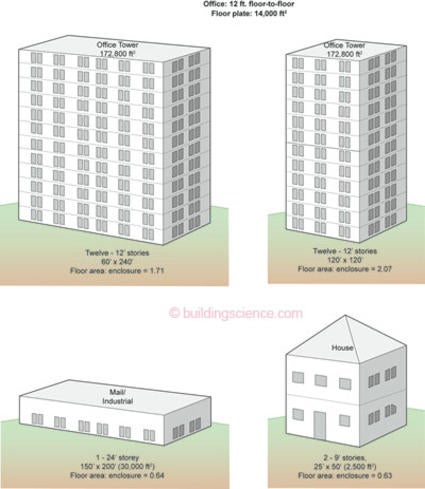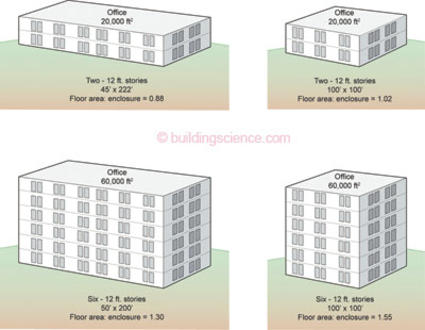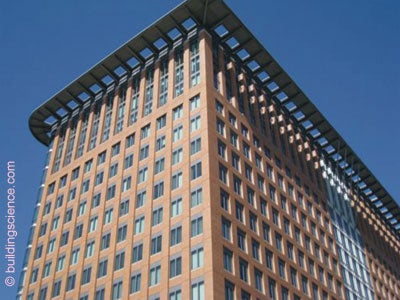Building form and orientation do not have as large an impact on energy consumption as sometimes thought, especially for mid-size or large buildings. In all buildings, the ratio of enclosure area to floor area is important, and hence simple shapes are preferred (as well as being less expensive to build and maintain). In Europe, the ratio of volume, V, to surface area, S, is a typical metric, labeled Compactness C:
Compactness C = Volume / Surface Area
The German energy code goes as far as prescribing higher R-values for buildings that are less compact than others.
The heating load of small buildings (e.g., houses) can vary by around 25% (Gratia and De Herde 2003) from the most compact (high C) to the most sprawling (low C) designs (Figure 1). Most ultra-low energy single-family houses have V/S ratios of around 1.0 or larger.

Figure 1: Impact of building shape on annual heating energy for a small 144 m2 (1500 ft2) building in a cold climate.[Gratia & De Herde 2003]
Another metric, preferred by this author for commercial buildings, is the ratio of the usable floor area, F, to above-grade enclosure area E. The more compact the form, the higher the ratio F/E. By explicitly removing volume from the assessment, this metric rewards buildings that require less floor-to-floor height. Maximizing ceiling height relative to floor-to-floor height is also always desirable from a resource use and first-cost perspective. Most building uses (such as office, education, retail)1 do not require volume for their function, and are not sold or leased on a volume basis: it is floor area that matters. This metric also does not include the ground contact area, but does include the roof. The ground is always at a more moderate temperature difference than walls or roofs, and is not affected by solar radiation, therefore the slab and basement influence on decisions should be de-rated. The roof is also different in that it is usually easier to insulate to a high level. Counting the full roof area and not counting the slab area is intended to approximately balance the impacts.
Figure 2 depicts the impact of size and form on the floor: enclosure (F/E) area ratio for an office with a 14,000 ft2 floor plate. As can be seen, the more compact the form (square is close to the perfect optimum, the circle), the higher the ratio. Large buildings (e.g., 172,800 ft2 over 12 stories) have a much more efficient form than small buildings (houses) or large high-bay buildings (e.g., malls). It follows, that for the same heat loss through the enclosure (i.e., the same overall U-value or R-value) on a winter night, the heating energy intensity (W/m2 or Btu/hr/ft2) will be higher for low F/E ratio (e.g., the house or mall) and lower for high F/E ratios. It is this logic that leads to much higher recommended overall R-values for enclosures of houses than large offices.

Figure 2: Impact of form on floor-to-enclosure (F/E) area ratio of different building types.
Figure 3 provides a range of F/E ratios for two sizes of office floor plan area (10,000 ft2 per floor). For the small office of 20,000 ft2 (1800 m2) a narrow two-storey form, ideal for natural ventilation and daylighting, has an F/E of 0.88, whereas a deep square plan has an F/E of 1.02. For the long narrow building to have the same enclosure heat loss coefficient, its overall average enclosure R-value would need to be 1.02/0.88 = 16% higher. In practice, this might be achieved by increasing the average R-value from 7.5 to 9.0. This small increase in overall average R- value appears deceptively easy but would require a significant increase in the opaque wall area R-value, a reduction in window area, or a much more expensive window. Never-the-less, it is relatively easily to achieve technologically.

Figure 3: Floor area-to-enclosure area ratios for different building forms, each with
10,000 ft2 (930 m2) floor plate
The larger building of 60,000 ft2 (5500 m2) has a much higher F/E ratio. For the same floor plan form, the F/E reduction is around one third (0.88/1.33 and 1.02/1.55) and hence the larger building would have notable reduction in heat loss relative to the smaller building. The impact of plan form is similar, at around 15%, as the smaller building.
The size of the building in floor area is a better indicator of energy gain/loss through the enclosure than plan shape form for most common buildings. Unfortunately, in practice, total floor size, floor plate and number of stories are constrained by the needs of the project far more than the plan form.
The impact of building form on total (of which heating energy is around half) energy consumption for a given building floor size is less for larger buildings than small buildings: research suggests that around 10% separates the energy use of a compact square building to a long, narrow “bar” building (Ross 2009). This is an important observation for two reasons:
it allows designers of larger buildings considerable freedom of form to fulfill program requirements with site constraints and
daylighting and natural ventilation cooling can be important energy-saving strategies, and both require one dimension of the building to be relatively narrow, in the order of 45 to 60 ft (14 to 18 m).2
These observations lead many low-energy commercial-occupancy building designs (and almost all ultra-low energy designs) to choose a simple, compact form with the short dimension of around 45-60 ft (14 to 18 m). Such buildings can reduce lighting loads (which occur mostly during the daytime occupancy) to a minimum using daylight controls and daylight harvesting. The small increase in heat loss that a non-square floor plate form incurs can be eliminated by increasing the enclosure performance at little cost. If at all possible, the building should be oriented towards the south (for useful winter solar gain while easily rejecting summer gain and minimizing exposure to hot west summer sun).
It should also be noted that the higher the F/E, the lower the ratio of enclosure area to floor area, and hence the lower the cost of the building enclosure proportional to the usable or rentable floor area. More expensive building enclosures on a per area basis can actually be less expensive on a per rentable/saleable square footage basis if the form is kept simple and compact. Numerous very low-energy buildings have been constructed at market cost simply by choosing a more economical to build and energy-saving form for the building. In fact, the F/E ratio often has a bigger impact on first cost than it does on energy consumption.

Figure 4: A large modern office tower with highly efficient shape and window-wall area (note the number of windows with shades drawn)
Footnotes:
Warehouses are one specific exception, and special purpose manufacturing is another.
The depth of useful daylight harvesting is limited to from 2.0 to at most 2.5 times the head height of the windows serving the space. As the finished ceiling height is the highest head height possible, and ceilings are often 9 to 10 ft (2.7-3 m) high, offices around a double loaded corridor can be daylit if the building is about 2 x 2-2.5 x 9-10 = 36 – 50 ft plus the corridor / core width.
References:
Gratia, E., De Herde, A. “Design of low energy office buildings”. Energy & Buildings, Vol. 35 pp.473-491, 2003.
Ross, B., Design with Energy in Mind. M. Arch. Thesis, School of Architecture, University of Waterloo, 2009.
