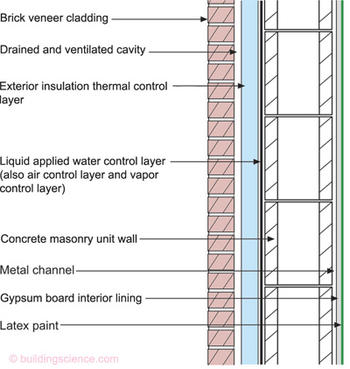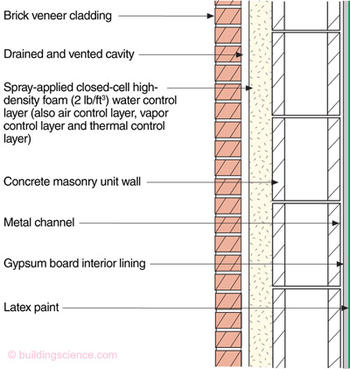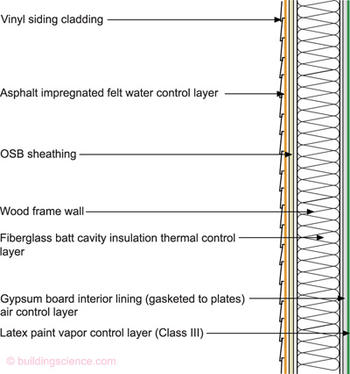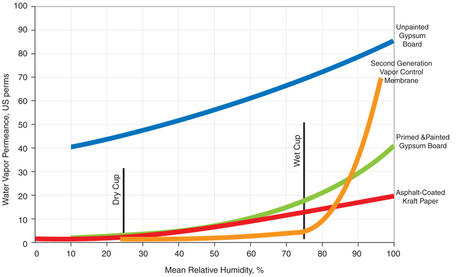If we don’t call things by their right names we don’t really understand how things work.1 If we don’t understand how things work how can we prevent problems from happening? Or how can we fix problems when they do occur? And how can we possibly make things work better?
We are all guilty of bad-name-itus, but the Model Building Codes take the cake.2 They are examples of bad wording and misunderstandings. We mostly put up with the bad wording and misunderstandings in code documents because they also are the law of the land and therefore scary. In one chapter alone of the International Residential Code the same enclosure element is called three different things—none of which are defined. Why this occurs particularly in the Model Building Codes should be no surprise if you understand how they are made, modified and adopted. The fact that the Codes work as well as they do is due more to the good will of the Code Officials3 than the brilliance of their terminology.
I am going to attempt to do something completely arbitrary, unilateral, annoying to others and otherwise typical for me because we have to start somewhere to clear up the mess. I am going to take a run at this language thing and try to get everyone to agree. Each one of the terms we typically use or should use needs to be not just defined but defined with a performance metric. This is not easy, but necessary. Here goes.
They are building enclosures—they are not building envelopes. You put letters in an envelope not people. Building enclosures need four principle control layers: a water control layer, an air control layer, a vapor control layer and a thermal control layer. These control layers can be combined in one material or be separate.
For example a liquid applied water control layer can also be the assembly air control layer and vapor control layer (Figure 1). In some assemblies closed cell high-density (2 lb/ft3) spray polyurethane foam can be the assembly water control layer, air control layer, vapor control layer and also thermal control layer (Figure 2).

Figure 1: Institutional Wall – Combined water control layer, air control layer and vapor control layer in single material. The thermal control layer is located exterior to the other control layers.

Figure 2: Spray Foam Wall – Water control layer, air control layer, vapor control layer and thermal control layer combined in one material. Key to make a building work is the connection between the field of the wall and punched openings such as window glazing and connections to roof assemblies. But that discussion is for another day.
In a typical residential example shingle lapped asphalt saturated kraft paper or asphalt impregnated felt is the assembly water control layer. The fiberglass batt cavity insulation is the assembly thermal control layer. The glued and gasketed gypsum board is the assembly air control layer and the paint on the interior surface of the gypsum board is the assembly vapor control layer (Figure 3).

Figure 3: Residential Wall – The water control layer is on the outside. The air control layer and vapor control layer are on the inside. The thermal control layer is in the middle.
Stop with this water resistive barrier, weather resistive barrier, house wrap, building wrap and building paper stuff. Enough already. What is this layer supposed to do? Control the water. It is a water control layer. End of story. Where did this weather stuff come from anyway? What part of the weather are we resisting? And we don’t need the word “resistive”—it serves no purpose except to make sentences longer. And spare me the “wrap” thing. What are we doing? Wrapping presents? And stop with the paper stuff—the layer is not always paper.
The air control layer is a pretty easy one to deal with—most of us get the concept. The hard part is defining it and getting agreement on the definition. We are close. It would be real easy if everyone would just let me be in charge. OK, so the world does not work that way. Here is my stab at it. Air control layers are materials or assemblies of materials that control airflow between a conditioned space and an unconditioned space or between units in multi-family and apartment construction. Done. We can also clear up the confusion surrounding an additional term right now. An air-impermeable material can be used as an air control layer. Whew. We can continue to argue about the metrics of the materials, assemblies and enclosures, but at least the terms are going to be used correctly.
The vapor control layer thing is the hard one to get straight. And I have been all over the map on this one over the course of my career. But I think I finally have it right. A vapor control layer is the component (or components) that is (or are) designed and installed in an assembly to control the movement of water by vapor diffusion. One of the reasons it is complicated is that in many cases we do not want (or need) a complete barrier—we merely want to slow the rate down—and—even more complicated we sometimes we want to let things out in the opposite direction. That is where the term “control” comes into play. There are different degrees of “control.” We refer to the different degrees as “classes.” A vapor control layer class is a measure of a material or assembly’s ability to limit the amount of water that passes through the material or assembly by vapor diffusion.
There are presently three “classes” of vapor control layer defined in the Model Building Codes. Unfortunately, the term used in the Model Building Codes is “vapor retarder class,” rather than vapor control layer class, but the codes do have the metrics right—after many years of “deliberation”—and “deliberation” is the polite way of describing the process.
Over the years I have used all kinds of terms for this control function: vapor barrier, then vapor diffusion barrier, then vapor retarder,5 and then vapor diffusion retarder and finally vapor control layer. I think vapor control layer is best because that is actually what it does.
The last annoying one is thermal control layer. The Model Codes currently use “building thermal envelope” in the part of one chapter and then promptly use thermal barrier in another part of the same chapter followed by something called a “thermal boundary.” Let’s be consistent shall we? Pick one— pick thermal control layer and be done. You already know how I feel about “envelope.” I am less annoyed with “boundary,” but let’s stick with one term. So what is a thermal control layer? Easy. The component (or components) that is (or are) designed and installed in an assembly to control the transfer of thermal energy (heat).
OK, I feel much better now. My bartender said that I had to deal with my “issues” openly. Only one issue left—there is no rational numerical performance metric for a water control layer. Talking about the resistance to 25 inches of standing water is obviously madness (yes some products are rated this way), as housewrap products rated this way leak when they are installed on a wall with staples. Roofs actually do resist standing water but don’t have a rating. I am punting on this one and asking for input. Email me your thoughts on this (joe@buildingscience.com). Do we go the way of the window industry? Or is there a better other way? I promise to write about this later based on what I get. If I don’t get anything I will make stuff up6—it has been known to work for me before.
Dr. Joe's Simple Glossary
Air control layer
Air control layers control airflow between a conditioned space and an unconditioned space or between units in multi-family and apartment construction.
Air control layer system
The air control layer system is the primary air enclosure boundary that separates indoor (conditioned) air and outdoor (unconditioned) air. In multi-unit/townhouse/apartment construction the air control layer system also separates the conditioned air from any given unit and adjacent units. Air control layer systems also typically define the location of the pressure boundary of the building enclosure. In multi-unit/townhouse/apartment construction the air control layer system is also the fire barrier and smoke barrier in inter-unit separations. In such assemblies the air control layer system must also meet the specific fire-resistance rating requirement for the given separation.
Air control layer systems typically are assembled from materials (such as gypsum board, sealant, etc.) incorporated in assemblies (such as walls, roofs, etc.) that are interconnected to create enclosures. Each of these three elements has measurable resistance to airflow. The maximum air permeances for the three components are listed as follows:
- Material 0.02 l/(s-m2)@75 Pa
- Assembly 0.20 l/(s-m2)@75 Pa
- Enclosure 2.00 l/(s-m2)@75 Pa
Materials and assemblies that meet these performance requirements are said to be air control layer materials and air control layer assemblies. Air control layer materials incorporated in air control layer assemblies that in turn are interconnected to create enclosures are called air control layer systems. Note that sometimes assemblies can meet the assembly requirements without using materials that meet the material requirement. And sometimes enclosures can meet the enclosure requirements without meeting either the material or assembly requirements. Materials are tested according to ASTM E 2178 or E 283. Assemblies are tested according to ASTM E 2357. Enclosures are tested according to ASTM E 779 or CAN/CGSB—149.
Air-impermeable material
An air impermeable material is an air control layer. An air-impermeable material has an air permeance equal to of less than 0.02 l/s-m2 at 75 Pa pressure differential when tested according to ASTM E 2178 or E 283.
Air-permeable material
An air-permeable material has an air permeance greater than 0.02 l/s-m2 at 75 Pa pressure differential when tested according to ASTM E 2178 or E 283.
Building enclosure
The system or assembly of components that provides environmental separation between the conditioned space and the exterior environment. Note: The enclosure is a special type of environmental separator. Environmental separators also exist within buildings as dividers between spaces with different environmental conditions.
Conditioned space
The part of the building that is designed to be thermally conditioned for the comfort of occupants or for other occupancies or for other reasons.
Indoor air
Air in a conditioned space.
Outdoor air
Air outside the building.
Pressure boundary
The primary air enclosure boundary separating conditioned air and unconditioned air. Typically defined by the air control layer system.
Thermal control layer
The component (or components) that is (or are) designed and installed in an assembly to control the transfer of thermal energy (heat). Typically these are comprised of insulation products, radiant barriers, or trapped gaps filled with air or other gases. One quantitative measure of a thermal control layers resistance to heat flow is the R-value. R-values are limited in that they deal with conduction, one of three modes of heat flow (the other two being convection and radiation) and that their range of applicability is typically limited to materials not assemblies.
Vapor control layer
The component (or components) that is (or are) designed and installed in an assembly to control the movement of water by vapor diffusion.
Vapor control layer class
The measure of a material or assembly’s ability to limit the amount of water that passes through the material or assembly by vapor diffusion. The test procedure for determining vapor control layer class is ASTM E-96 Test Method A (the desiccant or dry cup method).
Class I: Materials that have a permeance of 0.1 perm or less.
Class II: Materials that have a permeance of 1.0 perm or less and greater than 0.1 perm
Class III: Materials that have a permeance of 10 perms or less and greater than 1.0 perm
Water control layer
A sheet, spray or trowel-applied membrane or material layer that controls the passage of liquid water even after long or continuous exposure to moisture. (OK readers, gadflies and other building science crazies, I need a performance metric or series of performance metrics. Do we go down the route of the window industry? Or do we go somewhere else? Email me with your thoughts—seriously—lets get this one figured out before the next decade is out: joe@buildingscience.com.)
Ginger vs Mary-AnnPop-culture stereotype* meets building science stereotype. There are choices in life that define you as a human being. There are several of them. Ginger vs Mary-Ann? Yankees vs. Red Sox? The one of particular interest here is “barrier” vs “control layer”? Questions like these drive folks to distraction. There is often no right answer—although folks in each camp are convinced that there is in fact a right answer. Being in one camp myself I will give you the right answer—from my perspective of being right because I am in the right camp… The control of water, air, vapor and heat is accomplished not just by preventing movement or blocking, but by also throttling (regulating) and storing then releasing. Most mass walls control rainwater by storing and releasing penetrating water, not just by providing a barrier to water flow. In numerous building enclosures thermal mass is used to store and release thermal energy. Finally, one of the most ubiquitous “vapor barriers”—the kraft-facing on a fiberglass batt regulates vapor flow as a function of relative humidity (see Figure A). How this can be considered a vapor barrier is one of the many mysteries in building science?  Figure A: The traditional “vapor barrier” on a fiberglass batt is actually “asphalt-coated kraft paper” that varies in vapor permeance as a function of relative humidity. It pretty much is a vapor barrier only in the absence of vapor. It really functions much like a valve that opens and closes depending on available moisture. In the winter in most older homes the interior relative humidity is in the 20 percent range whereas in the summer the interior relative humidity is in the 50 percent to 60 percent range. So in the winter a kraft-faced batt has a vapor resistance of approximately 1 perm—an interior vapor retarder on the correct side of the thermal control layer—reducing outward vapor flow. And in the summer the same kraft faced batt has a vapor resistance of approximately 10 perms—allowing the same assembly to dry inwards. It is interesting to note that latex painted gypsum board works pretty much the same way. And now we have new “smart materials” that are engineered to take advantage of the differences (2nd Generation Vapor Control Membrane). * Logical oversimplification in which all members of a class or set are considered to be definable by an easily distinguishable set of characteristics…Wikipedia |
Footnotes:
Thank you Jim White—you first beat this into me in 1982—I can even remember where—in your office at CMHC in Ottawa where you were one of the big dogs of Canadian housing research. It hit home and this language thing has been irritating me ever since. I was just a kid in 1982 and you had time for me. Thanks for that. You never forget stuff like that and it taught me to always have time for others—especially the kids in our business.
ASTM is another shining example. WRB means “water resistant barrier” in one committee and “weather resistant barrier” in another.
That’s not a typo, I really mean “Code Officials”—Do you have any idea how difficult it is to administer and enforce a less than perfect document? One which everyone has an opinion on because they saw something on “This Old House”… or because they stayed in a “Holiday Inn Express” once…
Agree with me of course, because only I am right. And I am the right guy to do this because I am such a famous guy—the best known building scientist in Westford, MA—the second best known building scientist in my firm—oh, and a few folks know me at the lumber yard…
This “retarder” stuff drives me crazy. At the very beginnings of the history of vapor diffusion control—Ruddick (1914), Rowley (1941), Hutcheon (1954)—the term used was “vapor barrier.” The “vapor retarder” thing only started because of a lawsuit in Pennsylvania where the court found the term “vapor barrier” to be a misnomer and this led the weak-kneed cowards at ASTM to adopt the word “retarder” in place of “barrier” rather than telling the court to mind its own business. Reese Achenbach will verify that this story is not an urban legend but true—and you all thought that building science was uninteresting.
With water control layers we will probably need a material metric and an assembly metric. And each of these metrics will have to be different for walls, roofs, foundations and slabs. My current thoughts are to test wall assemblies using ASTM E 331 at a pressure difference of 3.0 psf (0.15 kN/m2) for fifteen minutes. Why? Well, the worst windows sold have to meet at least this minimum metric. I figure the worst wall should be at least equal to the worst window. Or, maybe not? Whatever. And then we could have “classes” of walls…like we have “ratings” for windows. Or not.
