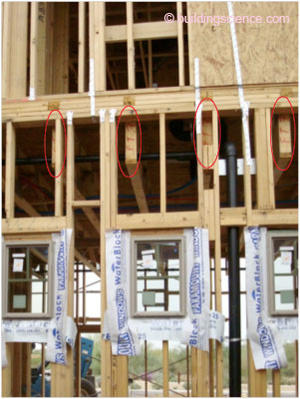This article addresses the issue of top chord bearing truss in conventional residential construction framing in Phoenix AZ consuming considerably more wood than should have been used resulting in extra costs of both time and materials, and suggests measures to correct it.

A top chord bearing truss is used to support the second story floor assembly; the ends of these trusses are visible on the exterior.
Issue
Top chord bearing truss in conventional residential construction framing in Phoenix, Arizona, consumed considerably more wood than should have been used resulting in extra costs of both time and materials.
Description of Implementation Error
Between the floors, a top chord bearing truss is used to support the second story floor assembly. The ends of these trusses are visible on the exterior, and to support between them requires considerable wood blocking. In the past, this technique of “balloon framing” was used in combination with stucco cladding to minimize the risks of cracking in the stucco due to inter-floor framing shrinkage, but improved products such as OSB with dimensional stability, and stucco control joints can be used to alleviate issues with stucco cracking.
Risks
Had Advanced Framing techniques been used an overall savings of approximately $2,000 per building would have been realized. The money could have been available to improve other building components to make them more energy efficient in addition to increasing the builder’s profit margin and improving the marketability of the product.
Required Corrections
Replace industry standard wall construction with Advanced Framing techniques.
